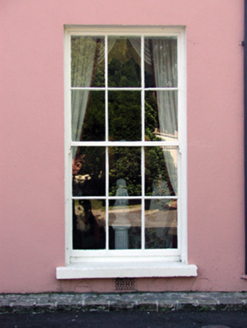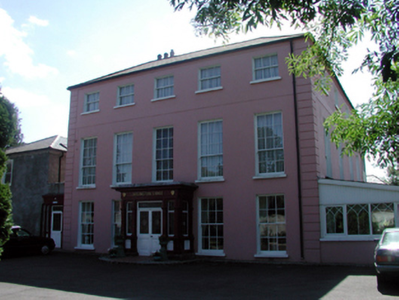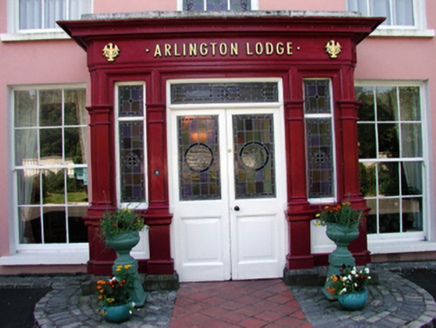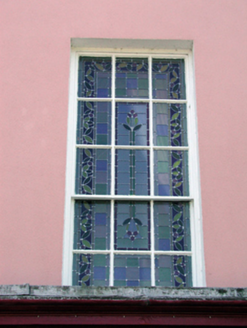Survey Data
Reg No
22830073
Rating
Regional
Categories of Special Interest
Architectural, Artistic, Historical
Previous Name
Johnshill House
Original Use
House
Historical Use
Bishop's palace
In Use As
Apartment/flat (converted)
Date
1760 - 1790
Coordinates
261194, 111211
Date Recorded
14/08/2003
Date Updated
--/--/--
Description
Detached five-bay three-storey house, c.1775, retaining original fenestration with four-bay three-storey side elevation to south-west. Subsequently in use as bishop’s palace. Renovated, c.1875, with single-bay single-storey flat-roofed advanced porch added to centre. Renovated, c.1975, with four-bay single-storey lean-to conservatory added along side (south-west) elevation. Extensively renovated and extended, pre-1999, comprising single-bay single-storey flat-roofed recessed linking bay to north-east joining with three-bay two-storey end block, and three-bay three-storey return block to south-east with two-bay two-storey wing to north-east having two-bay two-storey projecting bay to south-east to accommodate use as apartments. Hipped roofs with replacement artificial slate, pre-1999, clay ridge tiles, rendered chimney stacks, and replacement uPVC rainwater goods, pre-1999, on rendered eaves. Painted rendered, ruled and lined walls to original block with rendered channelled piers to corners. Unpainted roughcast walls to remainder. Square-headed window openings to original block with stone sills. 3/3, 6/6 and 9/6 timber sash windows with some having leaded stained glass panels. Square-headed window openings to additional block with concrete sills, rendered surrounds, and 1/1 uPVC sash windows. Square-headed openings to porch in tripartite arrangement with timber intermediary pilasters, glazed timber panelled double doors, overlight, sidelights with stained glass panels, plain frieze over, and moulded cornice having blocking course. Square-headed window openings to conservatory with replacement uPVC windows, pre-1999, on concrete continuous sill. Set perpendicular to road in own grounds with gravel forecourt, and end block to north-east fronting on to road.
Appraisal
A handsome, substantial house of balanced Georgian proportions, and reserved Classically-influenced detailing, which retains most of its original form and character. However, the original block has been enveloped by unsympathetic later additions, which do not enhance the appearance of the composition. The original block is of particular significance for its subsequent use as a bishop’s palace, and among the important surviving salient features and materials are window openings incorporating stained glass panels of artistic design merit.







