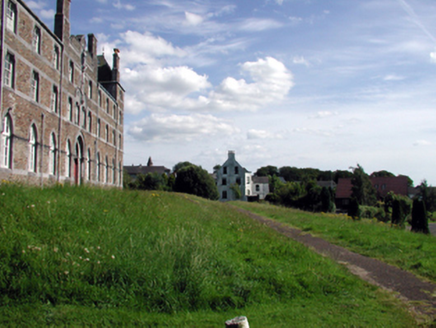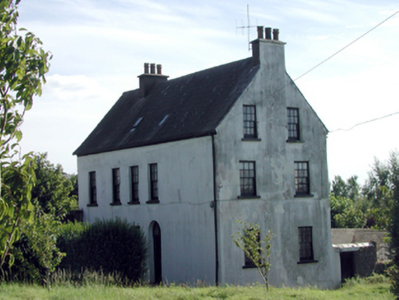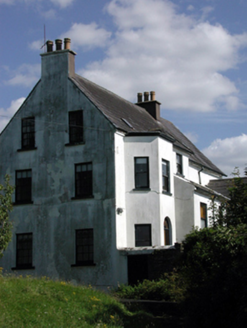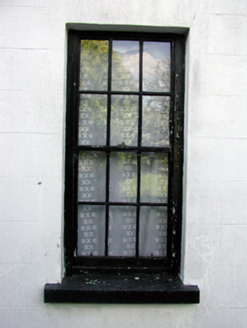Survey Data
Reg No
22830068
Rating
Regional
Categories of Special Interest
Architectural
Original Use
House
In Use As
House
Date
1700 - 1720
Coordinates
261106, 111040
Date Recorded
11/08/2003
Date Updated
--/--/--
Description
Detached five-bay two-storey house with dormer attic, c.1710, with two-bay two-storey lean-to lower return to centre rear (west) elevation having two-bay two-storey flanking lower return to south-west. Refenestrated, c.1810, with openings possibly remodelled. Renovated, c.1885, with single-bay two-storey canted entrance bay added to north-east. Pitched slate roofs (lean-to to one return) with clay ridge tiles, rendered chimney stacks, square rooflights, and cast-iron rainwater goods on rendered eaves. Painted rendered, ruled and lined walls. Square-headed window openings possibly remodelled, c.1810, with stone sills and replacement 6/6 timber sash windows, c.1810. Replacement 1/1 timber sash windows, c.1885, to rear (west) elevation and to returns. Round-headed door openings with replacement timber panelled doors, c.1885, and spoked fanlights. Set perpendicular to road in grounds shared with Saint John’s College with side (south) elevation fronting on to road, and part-overgrown grounds to site.
Appraisal
An important, middle-size house of considerable vintage, as identified by the closely-grouped openings, and the steep pitch of the roof. Well maintained, the house retains an early form and massing, together with important salient features and materials, while alterations and additions over two periods in the nineteenth century have become an integral component of the historic fabric of the composition. The house has a pleasing impact in the streetscape, the vertical massing of the composition defining the house on Richardson’s Folly.







