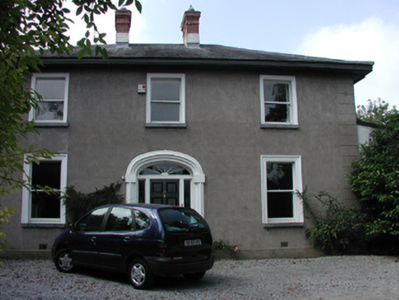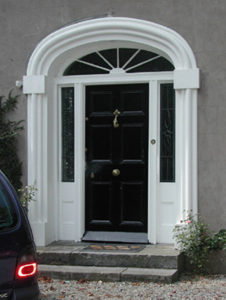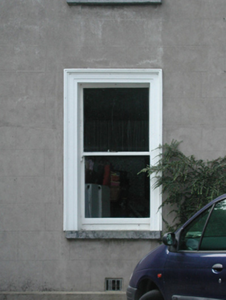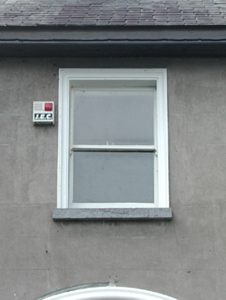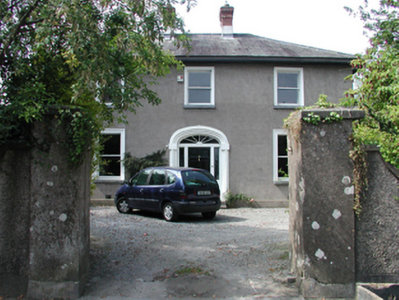Survey Data
Reg No
22830066
Rating
Regional
Categories of Special Interest
Architectural
Previous Name
Grange Lodge originally Grange Villa
Original Use
House
In Use As
House
Date
1830 - 1850
Coordinates
261265, 111071
Date Recorded
08/08/2003
Date Updated
--/--/--
Description
Detached three-bay two-storey house, c.1840. Refenestrated, c.1940. Hipped slate roof with clay ridge tiles, red brick Running bond chimney stacks, and cast-iron rainwater foods on overhanging timber eaves. Unpainted rendered, ruled and lined walls with rendered quoined piers to corners. Square-headed window openings with stone sills, and moulded rendered surrounds. Replacement 1/1 timber sash windows, c.1940. Elliptical-headed door opening with two cut-limestone steps, moulded rendered surround, timber panelled doors, sidelights, and fanlight. Set back from road in own grounds with gravel forecourt having unpainted roughcast boundary wall to perimeter with rendered coping, and unpainted rendered, ruled and lined piers.
Appraisal
A handsome, substantial house of balanced proportions, symmetrical appearance, and reserved detailing, which retains most of its original form and character, and which forms an appealing feature in the locality.

