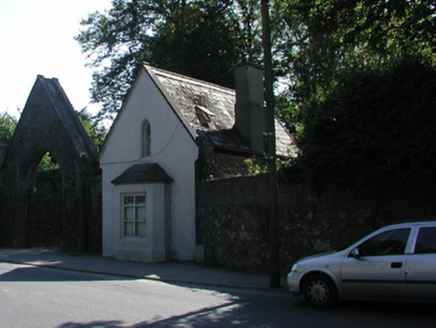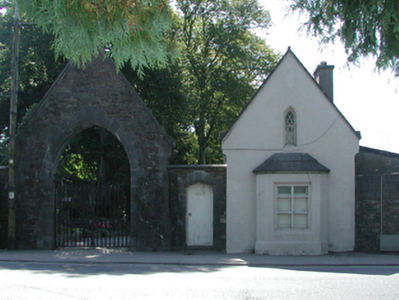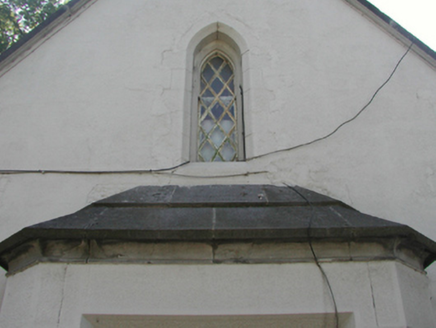Survey Data
Reg No
22830064
Rating
Regional
Categories of Special Interest
Architectural
Original Use
Gate lodge
Date
1860 - 1865
Coordinates
261304, 111025
Date Recorded
07/08/2003
Date Updated
--/--/--
Description
Detached two-bay single-storey gate lodge with dormer attic, designed 1862, on a rectangular plan. Disused, 2003. Pitched slate roof with roll moulded ridge tiles, roll topped cut-limestone coping to gables on margined tooled cut-limestone ogee kneelers, rendered "wallhead" chimney stack (north) having capping supporting terracotta pots, and replacement uPVC rainwater goods on cut-limestone eaves. Rendered walls with margined tooled cut-limestone flush quoins to corners. Lancet window openings (gable ends) with margined tooled cut-limestone block-and-start surrounds having chamfered reveals framing casement windows having cast-iron lattice glazing bars. Set perpendicular to street.
Appraisal
A gate lodge erected to designs signed (3rd April 1862) by Abraham Denny (1820-92) of Dublin representing an integral component of the mid nineteenth-century built heritage of Waterford with the architectural value of the composition suggested by such attributes as the compact rectilinear plan form; the overpainted silver-grey limestone dressings demonstrating good quality workmanship; the slender profile of the openings underpinning a "medieval" Gothic theme with those openings showing pretty lattice glazing patterns; and the high pitched roof. A prolonged period out of use notwithstanding, the form and massing survive intact together with substantial quantities of the original fabric, thus upholding much of the character of a gate lodge forming part of a self-contained group alongside an adjoining gateway (see 22830248) with the resulting ensemble making a picturesque visual statement in Upper Grange Road.





