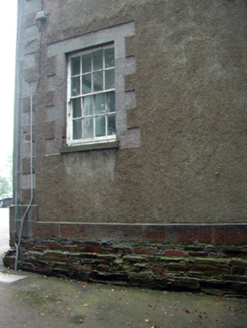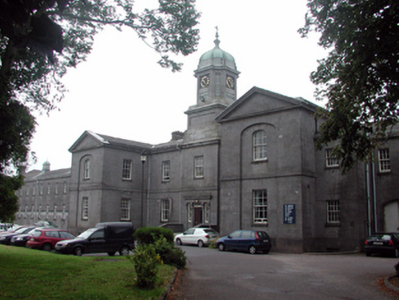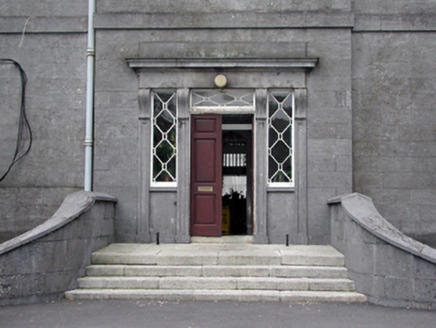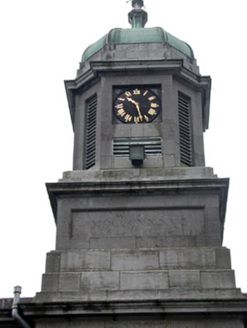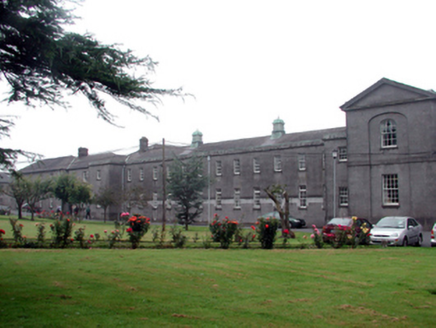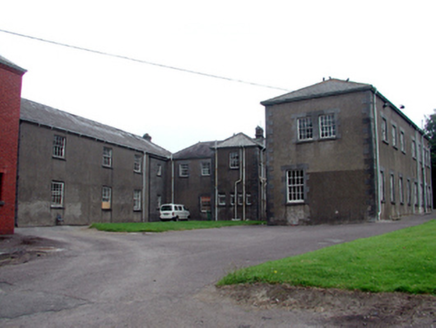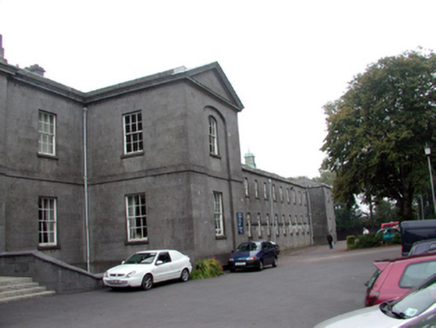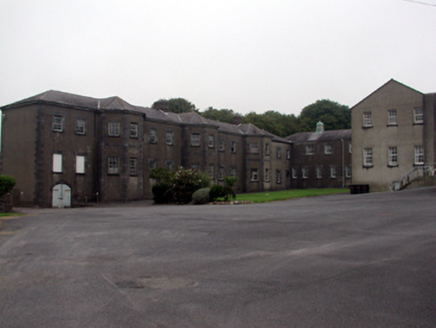Survey Data
Reg No
22830060
Rating
National
Categories of Special Interest
Architectural, Historical, Social
Previous Name
Waterford District Lunatic Asylum
Original Use
Hospital/infirmary
In Use As
Hospital/infirmary
Date
1830 - 1835
Coordinates
261278, 110890
Date Recorded
08/08/2003
Date Updated
--/--/--
Description
Detached thirty-three-bay two-storey over basement Classical-style lunatic asylum, dated 1834, originally on a symmetrical Palladian-style plan retaining original fenestration comprising three-bay two-storey central entrance block with single-bay three-storey breakfront incorporating clock tower (having polygonal clock stage), single-bay two-storey gabled projecting flanking bays, single-bay two-storey flat-roofed linking bays, and twelve-bay two-storey flanking lateral wings to north-west and to south-east having single-bay two-storey advanced end bays, and four-bay two-storey returns to south-west. Extended, c.1860, comprising eight-bay two-storey over basement wing to north-west on an L-shaped plan with eleven-bay two-storey return to south-west incorporating three single-bay two-storey canted bay windows, and eight-bay two-storey wing to south-east on an L-shaped plan with seven-bay two-storey return to south-west. Part refenestrated, pre-1999. Now in use as hospital. Pitched and hipped slate roofs behind parapets with clay ridge tiles, limestone ashlar chimney stacks, copper-clad vents to ridges, and cast-iron rainwater goods. Copper-clad ogee-dome to clock tower with moulded finial. Limestone ashlar walls to entrance (north-east) front with cut-limestone dressings including stringcourse to first floor, moulded cornices having blocking courses to parapets, and moulded surrounds forming pediments to gables. Top stage to clock tower comprising limestone ashlar panelled plinth with date stone on cut-granite stepped base with moulded cut-granite coping over, and limestone ashlar walls to clock having cast-iron clock faces set into square recesses with moulded cut-granite cornice over. Unpainted roughcast lime rendered walls to remainder with limestone ashlar quoins to corners. Square-headed window openings (elliptical-headed to first floor projecting bays in elliptical-headed recess; round-headed to ground floor additional range to south-east) with cut-stone sills, and limestone ashlar block-and-start surrounds to returns. 6/6 and 8/8 timber sash windows with some replacement uPVC casement windows, pre-1999, to rear (south-west) elevation. Square-headed door opening in tripartite arrangement with four cut-granite steps having limestone ashlar swept parapets, panelled pilasters with consoles, frieze and entablature over, timber panelled double doors with decorative sidelights, and overlight. Set back from road in own grounds with tarmacadam forecourt, and landscaped grounds to site.
Appraisal
A monumental composition of national importance, attributable to Francis Johnson (1761 - 1829) and William Murray (d. 1849), which forms a landmark site in the south suburbs of Waterford City. Originally composed on a symmetrical plan, and incorporating austere Classically-derived detailing, features such as the bell tower enhance the architectural design quality of the composition. The fine limestone ashlar stone work is indicative of high quality stone masonry, and includes subtle carved detailing attesting to high quality craftsmanship. Very well maintained, the early form and massing is retained, together with a range of important salient features and materials, which enhance the historic quality of the site. However, the gradual replacement of the original fittings to the openings with inappropriate modern articles threatens the external expression of the composition.
