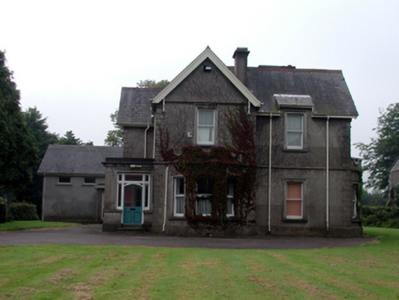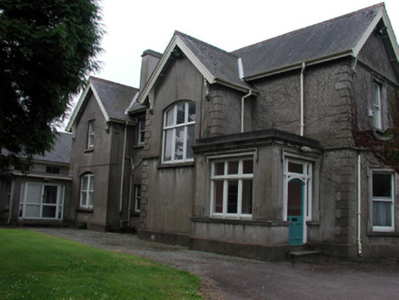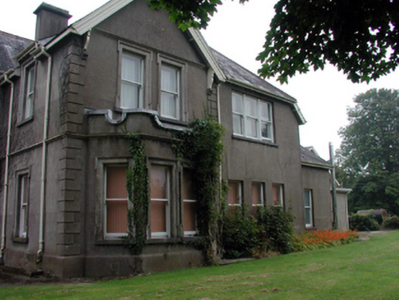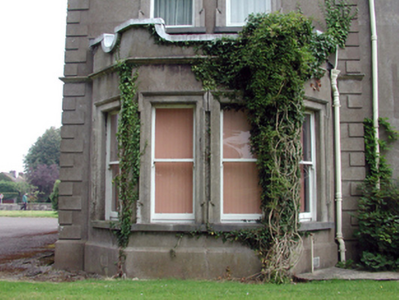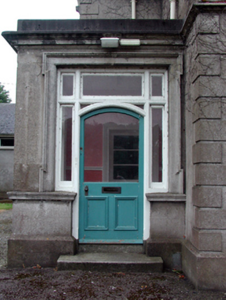Survey Data
Reg No
22830059
Rating
Regional
Categories of Special Interest
Architectural, Artistic
Previous Name
Waterford District Lunatic Asylum
Original Use
House
Date
1870 - 1900
Coordinates
261362, 110892
Date Recorded
08/08/2003
Date Updated
--/--/--
Description
Detached two-bay two-storey house, c.1885, retaining original fenestration with single-bay single-storey gabled advanced bay, single-bay single-storey flat-roofed porch to left, two-bay two-storey side elevations to north-east and to south west having single-bay single-storey canted bay window to south-west, single-bay two-storey gabled projecting bay to north-east, and two-bay two-storey return to south-east having single-bay two-storey gabled advanced lower end bay. Extended, pre-1999, comprising six-bay single-storey perpendicular range to south-east. Now disused. Pitched slate roofs (gabled to advanced and projecting bays with shallow lean-to roof to one window opening to first floor) with red clay ridge tiles, rendered chimney stacks, timber bargeboards on consoles, and cast-iron rainwater goods on timber eaves. Flat roof to porch not visible behind parapet. Pitched artificial slate roof to additional range with clay ridge tiles, and uPVC rainwater goods on timber eaves. Unpainted rendered, ruled and lined walls with rendered quoins to corners, moulded rendered courses, and moulded cornice to porch having blocking course over to parapet. Unpainted cement rendered walls to additional range. Square-headed window openings (some paired; some in bipartite arrangement in shallow segmental recess; some in tripartite arrangement) with rendered sills, and most having moulded rendered surrounds. 1/1 timber sash windows. One shallow segmental-headed window opening in tripartite arrangement with stone sill, and timber casement window. Square-headed door opening with rendered hood moulding, glazed timber panelled door in shallow segmental-headed frame, sidelights, and overlights. Square-headed window opening to porch in tripartite arrangement with rendered sill, hood moulding over and timber casement windows. Square-headed window openings to additional range with concrete sills, and uPVC casement windows. Set back from road in grounds shared with Saint Otteran’s Hospital with landscaped grounds to site.
Appraisal
An appealing, substantial house dressed in a characteristic late nineteenth-century fashion incorporating a range of distinctive features including advanced bays, gables, and a variety of window openings, all of which contribute significantly to the architectural value of the site. However, an additional range, built without reference to the scale or inventiveness of the original portion, does not enhance the appearance of the site. Although now disused, the original form and massing is retained to the earliest portion, together with a range of important salient features and materials, which contribute considerable to the historic quality of the composition.

