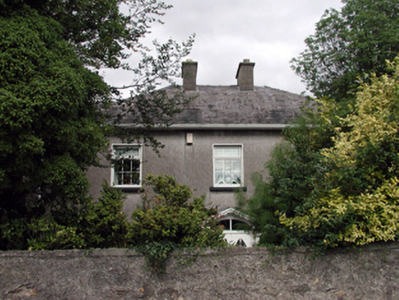Survey Data
Reg No
22830053
Rating
Regional
Categories of Special Interest
Architectural
Previous Name
Quarry Mount
Original Use
House
In Use As
House
Date
1880 - 1900
Coordinates
261464, 110846
Date Recorded
19/08/2003
Date Updated
--/--/--
Description
Detached three-bay two-storey house, c.1890. Refenestrated, c.1990. Hipped slate roof with clay ridge tiles, rendered chimney stacks, and replacement uPVC rainwater goods, c.1990, on timber eaves. Unpainted roughcast walls. Square-headed window openings with stone sills, and replacement uPVC casement windows, c.1990. Round-headed door opening with fluted Doric doorcase supporting open bed shallow pediment having glazed timber panelled door, and overlight. Set back from line of road in own grounds with unpainted roughcast boundary wall to perimeter having rendered coping.
Appraisal
A well-balanced, middle-size house that retains its original form, and much of its original character. The decorative doorcase adds interest to an otherwise sparsely detailed composition. However, the inappropriate replacement fittings to the openings do not enhance the external appearance of the house.

