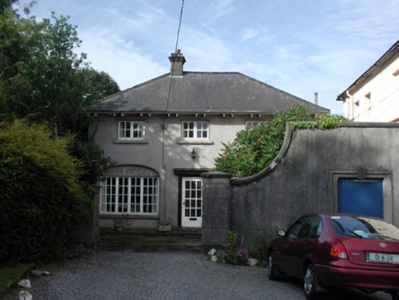Survey Data
Reg No
22830040
Rating
Regional
Categories of Special Interest
Architectural
Original Use
House
In Use As
House
Date
1820 - 1840
Coordinates
261799, 111300
Date Recorded
13/08/2003
Date Updated
--/--/--
Description
Semi-detached two-bay three-storey over part-raised basement house, c.1830, retaining original aspect with single-bay single-storey porch to side (south-east) elevation. One of a pair. Hipped slate roofs (behind parapets to main block) with clay ridge tiles, rendered chimney stacks, and cast-iron rainwater goods. Painted rendered walls with rustication to basement level having course over, quoined pier to corner with plain frieze to top floor having moulded cornice over, and cut-stone blocking course to parapet. Square-headed window openings with stone sills. 3/6 and 6/6 timber sash windows. Elliptical-headed door opening approached by twelve cut-stone steps with wrought iron railings, moulded rendered surround, timber panelled door, sidelights, and decorative fanlight. Set back from line of road with gravel forecourt having pair of painted cut-stone piers with pyramidal capping, wrought iron double gates having spear-head finials, and sections of wrought iron flanking railings on limestone ashlar plinth. (ii) Detached three-bay two-storey coach house, c.1830, to south originally with elliptical-headed carriageway. Extensively renovated, c.1980, with carriageway remodelled to accommodate residential use. Hipped roof with replacement artificial slate, c.1980, clay ridge tiles, rendered chimney stack, and cast-iron rainwater goods on timber eaves having paired ribs. Unpainted rendered walls. Square-headed window openings with stone sills, and replacement timber casement windows, c.1980. Square-headed door opening with rendered surround, entablature over, and replacement glazed timber door, c.1980. Elliptical-headed carriageway remodelled, c.1980, with square-headed window opening inserted on concrete sill having timber casement window.
Appraisal
An elegantly-composed, substantial house, built as one of a pair (with 22830039/WD-09-30-39), which retains its original form and massing, together with important salient features and materials, which contribute to the integrity of the site. The house forms an important component of the streetscape, and is identified by the vertical emphasis of the composition. The survival of the coach house is also of importance, contributing to the group and setting values of the site, and, although remodelled to accommodate an alternative use, the original form and massing remains intact. The gateway and railings fronting on to the road enhance the historic quality of the site.









