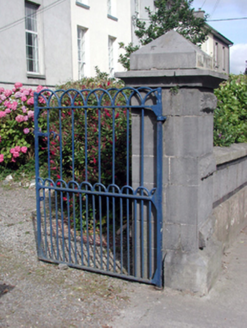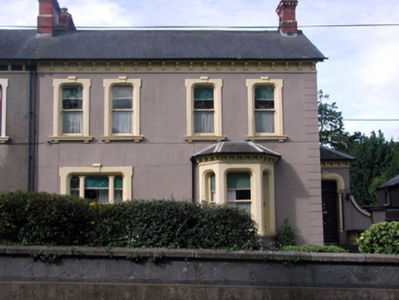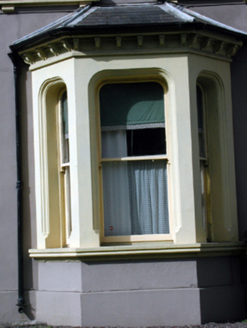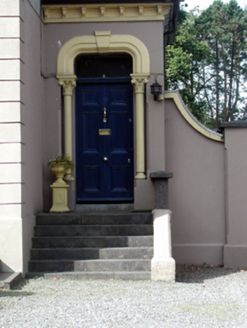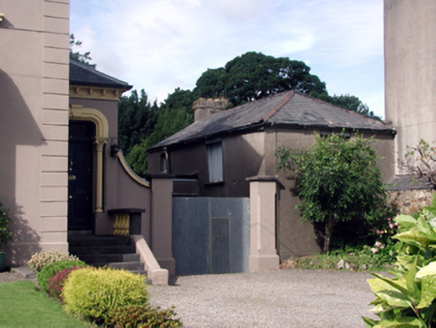Survey Data
Reg No
22830037
Rating
Regional
Categories of Special Interest
Architectural, Artistic
Original Use
House
In Use As
House
Date
1860 - 1870
Coordinates
261767, 111347
Date Recorded
13/08/2003
Date Updated
--/--/--
Description
Semi-detached four-bay two-storey house, c.1865, retaining original aspect with single-bay single-storey canted bay window to right ground floor, single-bay single-storey projecting porch to north-west, and single-bay two-storey flat-roofed return to south-west. One of a pair. Pitched (shared) slate roof (hipped to porch) with clay ridge tiles, red brick Running bond chimney stacks having yellow brick dressings, timber bargeboards, and cast-iron rainwater goods on overhanging eaves. Flat felt roof to return with rendered chimney stack, and timber eaves. Painted rendered walls with rendered channelled pier to corner, and rendered console table to eaves on stringcourse. Pseudo three-centred-headed window openings (in tripartite arrangement to left ground floor) with moulded rendered sills on shallow consoles, and rendered surrounds having chamfered reveals and consoles. 1/1 timber sash windows (1/1 sidelights to tripartite openings). Pseudo three-centred-headed door opening approach by six cut-limestone steps with Composite colonette doorcase, timber panelled door, and overlight having moulded archivolt with keystone. Set back from line of road with gravel forecourt. (ii) Detached two-bay two-storey coach house, c.1865, to north-west. Hipped slate roof with red clay ridge tiles, rendered chimney stack, and cast-iron rainwater goods. Unpainted rendered walls. Square-headed window openings with stone sills, and timber boarded fittings. (iii) Gateway, c.1865, to north-east comprising pair of limestone ashlar piers with rusticated horizontal banding, pyramidal capping, and hoop iron double gates.
Appraisal
A well-appointed, middle-size house, built as one of a pair (with 22830038/WD-09-30-38) attributable to John Skipton Mulvany (1813 - 1871), representing a good example of Victorian domestic architecture on a middle-size scale. Finely detailed, the rendered dressings produce a picturesque aesthetic effect, while the red and yellow brick to the chimney stacks introduces a touch of polychromy to the design. Very well maintained, the house retains its original form and fabric, and contributes significantly to the historic character of the locality. The survival of the coach house is also of importance, such ancillary buildings having been lost in many suburban sites over the course of the twentieth century.
