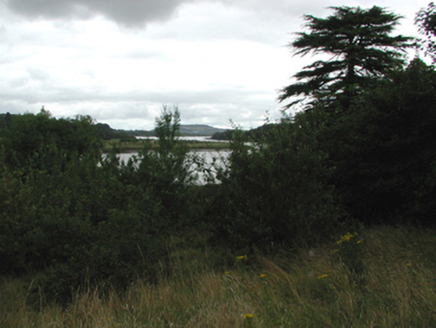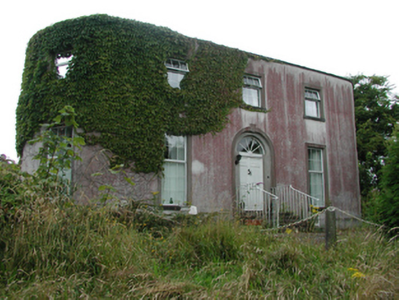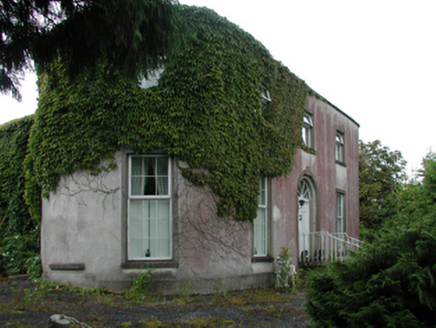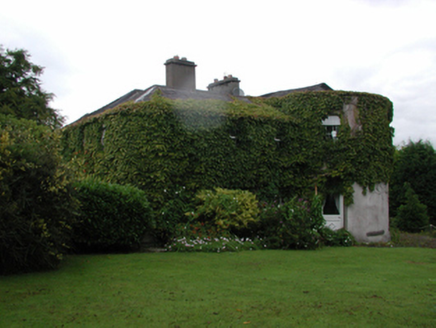Survey Data
Reg No
22830025
Rating
Regional
Categories of Special Interest
Architectural, Artistic, Historical, Social
Previous Name
Belvidere Lodge
Original Use
House
In Use As
House
Date
1800 - 1815
Coordinates
261803, 111453
Date Recorded
25/07/2003
Date Updated
--/--/--
Description
Detached three-bay two-storey over basement house, extant 1815, on a bow-ended T-shaped plan with series of three single-bay (two-bay deep) two-storey returns (west). Renovated, ----. Bow-ended hipped slate roof behind parapet; series of hipped slate roofs (west), clay ridge tiles, rendered central chimney stack on axis with ridge having stringcourse below capping supporting terracotta pots, and concealed rainwater goods. Creeper- or ivy-covered replacement cement rendered walls on cement rendered chamfered plinth with coping to parapet. Round- or segmental-headed central door opening in round- or segmental-headed recess approached by flight of five cut-limestone steps between wrought iron railings, rendered "bas-relief" surround centred on keystone framing timber panelled double doors having fanlight. Square-headed window openings with cut-limestone sills, and rendered "bas-relief" surrounds framing replacement uPVC casement windows replacing six-over-nine (ground floor) or three-over-six (first floor) timber sash windows. Square-headed window openings (west) with cut-limestone sills, and concealed dressings framing replacement uPVC casement windows replacing six-over-six (ground floor) or three-over-six (first floor) timber sash windows. Interior including (ground floor): central hall retaining carved timber surrounds to door openings framing timber panelled doors; bow-ended reception room (south) retaining carved timber surround to door opening framing timber panelled door with carved timber surrounds to window openings framing timber panelled shutters; bow-ended reception room (north) retaining carved timber surround to door opening framing timber panelled door with carved timber surrounds to window openings framing timber panelled shutters; and carved timber surrounds to door openings to remainder framing timber panelled doors with carved timber surrounds to window openings framing timber panelled shutters. Set in unkempt landscaped grounds with rendered, ruled and lined piers to perimeter having shallow pyramidal capping.
Appraisal
A house representing an important component of the early nineteenth-century domestic built heritage of Waterford with the architectural value of the composition, 'the neat lodge of Sir William Vatchell' (Atkinson 1815, 620), confirmed by such attributes as the deliberate alignment maximising on panoramic vistas overlooking the meandering River Suir with its rolling backdrop in the distance; the symmetrical footprint centred on a restrained doorcase showing a simple radial fanlight; the diminishing in scale of the openings on each floor producing a graduated visual impression with the principal "apartments" defined by curvilinear bows; and the parapeted roof. Having been well maintained, the form and massing survive intact together with quantities of the original fabric, both to the exterior and to the interior: however, the introduction of replacement fittings to most of the openings has not had a beneficial impact on the character or integrity of a house having historic connections with George Randall Penrose (d. 1864) 'late of Belvidere Lodge in the City of Waterford' (Calendars of Wills and Administrations 1864, 294); and Patrick Anthony Power (d. 1883), 'Merchant late of Belvidere Waterford' (Calendars of Wills and Administrations 1883, 732).







