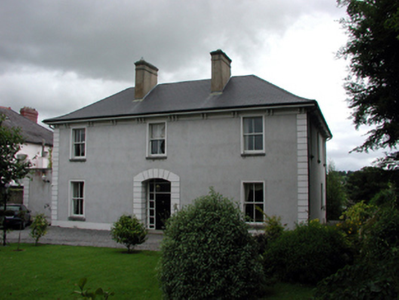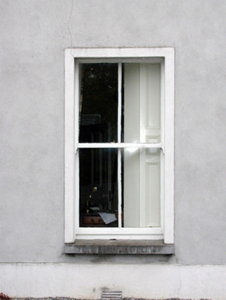Survey Data
Reg No
22830024
Rating
Regional
Categories of Special Interest
Architectural
Original Use
House
In Use As
House
Date
1840 - 1860
Coordinates
261772, 111477
Date Recorded
25/07/2003
Date Updated
--/--/--
Description
Detached three-bay two-storey house, c.1850, on a symmetrical plan with three-bay three-storey side elevations to north-west and to south-east. Extensively renovated, c.2000. Hipped roof with replacement artificial slate, c.2000, clay ridge tiles, rendered chimney stacks, sproketed eaves, and replacement uPVC rainwater goods, c.2000, on timber eaves having paired and triple consoles. Painted replacement cement rendered walls, c.2000, with rendered channelled piers. Square-headed window openings with stone sills, rendered surrounds, and replacement 2/2 timber sash windows, c.2000. Shallow segmental-headed door opening with replacement rendered channelled surround, c.2000, and replacement timber panelled door, c.2000, having sidelights, and overlights. Interior with timber panelled shutters to window openings. Set back from road in own grounds with gravel drive to front and landscaped grounds to site.
Appraisal
An appealing house of balanced proportions, symmetrical appearance, and reserved detailing, which has been extensively renovated leading to the loss of much of the original fabric, although some replacement fittings installed in keeping with the original integrity of the design. The retention of early salient features and fittings to the interior is of particular importance, highlighting the historic character of the site.



