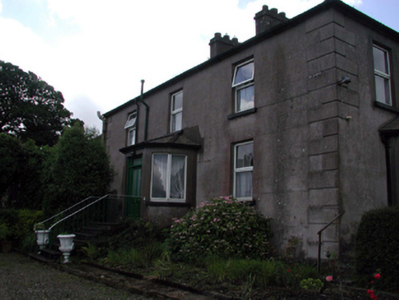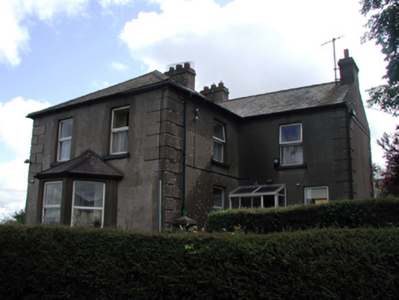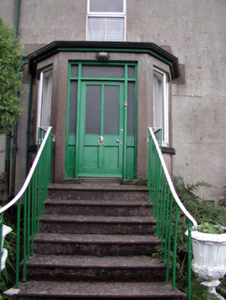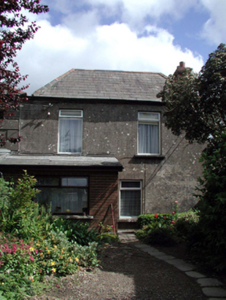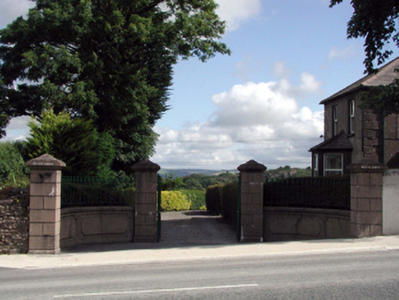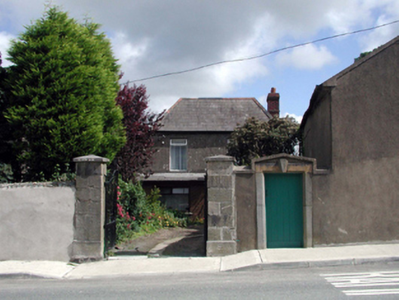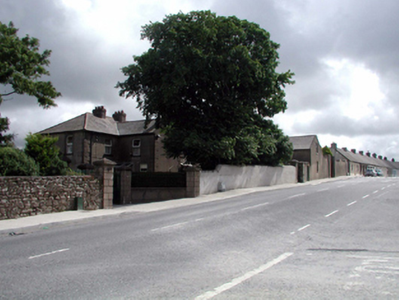Survey Data
Reg No
22828029
Rating
Regional
Categories of Special Interest
Architectural
Previous Name
Rocklands House
Original Use
House
In Use As
House
Date
1880 - 1900
Coordinates
259279, 112848
Date Recorded
18/07/2003
Date Updated
--/--/--
Description
Detached three-bay two-storey house, c.1890, possibly over basement on a T-shaped plan with single-bay single-storey canted entrance bay to centre, two-bay two-storey side elevation to west having single-bay single-storey canted bay window, and single-bay two-storey return to south. Refenestrated, c.1990. Hipped slate roof (pitched to return) with clay ridge tiles, rendered chimney stacks, and cast-iron rainwater goods. Unpainted rendered, ruled and line walls with rendered quoins to corners. Square-headed window openings (including to canted bay windows) with rendered sills. Replacement uPVC casement windows, c.1990. Square-headed door opening approached by flight of six steps with glazed timber panelled door, sidelights and overlight. Set back from road in own grounds with landscaped grounds to site. (ii) Attached two-bay two-storey range, c.1890, to east possibly originally single-storey. Renovated, c.1990, with single-bay single-storey lean-to red brick projecting porch added to accommodate use as separate residence. Hipped slate roof with red clay ridge tiles, rendered chimney stack, and cast-iron rainwater goods. Lean-to artificial slate roof to porch. Unpainted rendered, ruled and lined walls. Red brick Running bond walls to porch. Square-headed window openings with replacement concrete sills, c.1990, and replacement timber casement windows, c.1990. Square-headed door opening with glazed timber panelled door, c.1990. (iii) Detached six-bay single-storey outbuilding with half-attic c.1890, to east. Renovated, c.1990, to accommodate residential use. Pitched slate roof with clay ridge tiles, replacement square rooflights, c.1990, rendered coping, and cast-iron rainwater goods. Unpainted rendered walls. Square-headed window openings with replacement concrete sills, c.1940, and replacement uPVC casement windows, c.1990. (iv) Gateway, c.1890, to south-west comprising pair of unpainted rendered heavily ruled and lined piers with shallow pyramidal capping having wrought iron gates with Fleur-de-Lys finials, and sections of curved flanking wrought iron railings on rendered panelled plinth walls leading to unpainted rendered heavily ruled and lined outer piers. (v) Gateway, c.1890, to south-east comprising pair of cut-granite piers with cut-stone capping, wrought iron double gates, and unpainted rendered boundary wall having square-headed pedestrian gateway with cut-limestone surround having keystone, and timber boarded door.
Appraisal
This site, originally accommodating a substantial house with service ranges and attendant outbuildings, has been developed over the course of the late twentieth century with portions dedicated to separate residential use. Despite the works entailed in that process, each range retains much of its original form and early character. However, replacement fittings to the openings in particular have not been installed in keeping with the original integrity of the design. Set back from the road in grounds overlooking the River Suir, the complex is fronted on the road by a group of attractive gateways, one of which reveals high quality local craftsmanship in the treatment of the render, the other of which incorporates good quality stone masonry. The group is of importance for its historic qualities in an area that has been much developed over the course of the late twentieth century.

