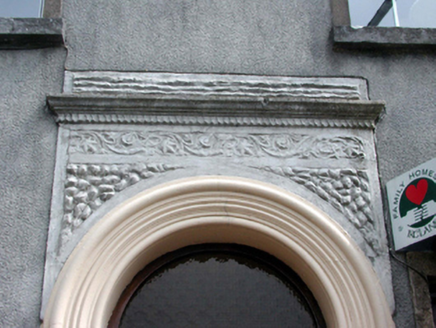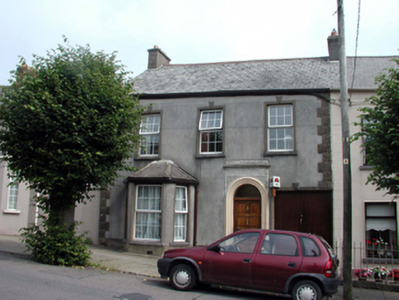Survey Data
Reg No
22828020
Rating
Regional
Categories of Special Interest
Architectural, Artistic
Original Use
House
In Use As
House
Date
1860 - 1880
Coordinates
259829, 112605
Date Recorded
18/07/2003
Date Updated
--/--/--
Description
End-of-terrace three-bay two-storey house, c.1870, with single-bay single-storey canted bay window to left ground floor, and square-headed carriageway to right ground floor. Reroofed, c.1970. Renovated, c.1995. Now in use as guesthouse. Pitched (shared) roof with replacement artificial slate, c.1970, clay ridge tiles, rendered chimney stacks, and cast-iron rainwater goods. Unpainted replacement cement rendered walls, c.1995, with rendered quoins. Square-headed window openings (including to canted bay window) with stone sills, and rendered surrounds to first floor having keystones. Replacement uPVC casement windows, c.1995. Round-headed door opening with moulded rendered surround having decorative rendered panel over, timber panelled door and overlight. Square-headed carriageway with rendered surround, and replacement tongue-and-groove timber panelled double doors, c.1995. Road fronted with concrete footpath to front.
Appraisal
This house is an attractive, modest-scale building that is distinguished in the streetscape by the presence of a canted bay window, and by the decorative render treatment about the door opening, which is of some artistic design merit. Although much of the early fabric has been replaced, the house retains its original form and contributes to the historic character of the streetscape.



