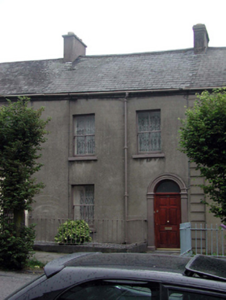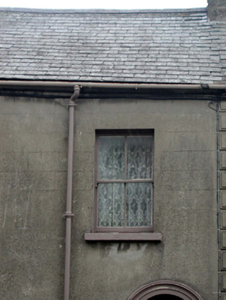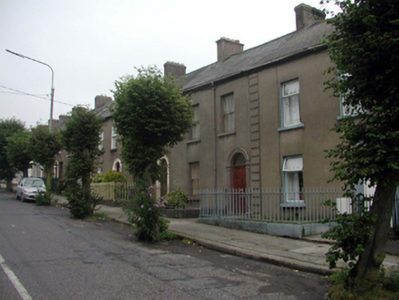Survey Data
Reg No
22828016
Rating
Regional
Categories of Special Interest
Architectural
Original Use
House
In Use As
House
Date
1880 - 1900
Coordinates
259944, 112542
Date Recorded
16/07/2003
Date Updated
--/--/--
Description
Terraced two-bay two-storey house, c.1890, retaining original aspect. One of a terrace of fifteen. Pitched (shared) slate roof with clay ridge tiles, rendered (shared) chimney stacks, and cast-iron rainwater goods on rendered eaves. Unpainted rendered, ruled and lined walls with rendered channelled pier. Square-headed window openings with stone sills, and 2/2 timber sash windows. Round-headed door opening with moulded rendered surround, timber panelled door having limestone flagging, and overlight. Set back from line of road with section of wrought iron railings and concrete footpath to front.
Appraisal
A modest-scale house of balanced proportions, this house has been well maintained and is the only unit in the terrace of fifteen houses that presents an early aspect. The house, together with the remainder of the terrace (22828017/WD-09-08-17), forms an attractive component of the streetscape, following the topography of the slightly sloping site through the gradient of the roofline. The retention of the original simple wrought iron railings emphasises the historic character of the piece.





