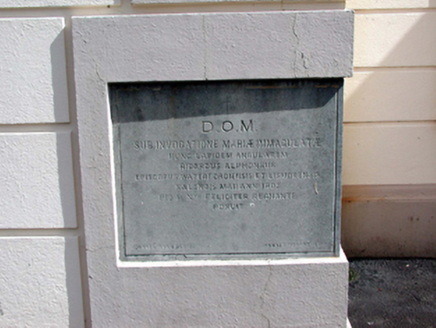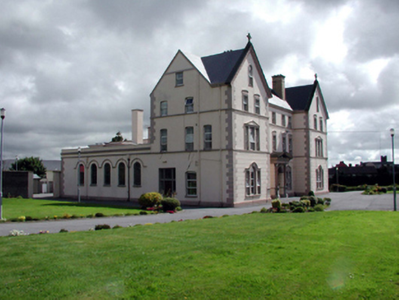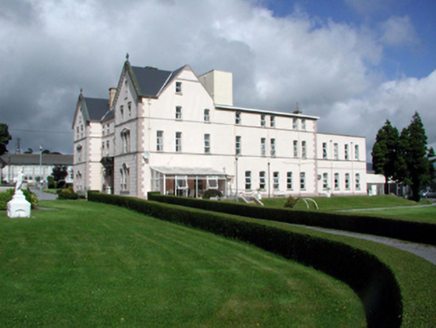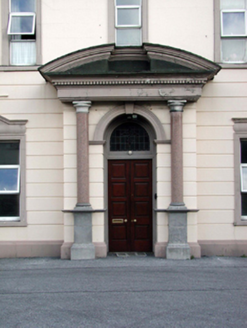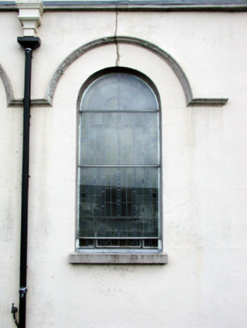Survey Data
Reg No
22828012
Rating
Regional
Categories of Special Interest
Architectural, Artistic, Social
Original Use
Convent/nunnery
In Use As
Convent/nunnery
Date
1900 - 1910
Coordinates
259947, 112331
Date Recorded
18/07/2003
Date Updated
--/--/--
Description
Detached nine-bay three-storey convent with dormer attic, dated 1905, on a U-shaped plan comprising five-bay three-storey central block with single-bay single-storey advanced porch, two-bay three-storey gabled advanced flanking end bays, two-bay four-storey flat-roofed return to north-east, and five-bay single-storey flat-roofed return wing to north-west possibly incorporating chapel. Extended, c.1980, comprising five-bay three-storey flat-roofed return to north-east with four-bay two-storey flat-roofed range to north-east. Reroofed and refenestrated, c.2000. Pitched roofs (gabled to end bays) with replacement artificial slate, c.2000, clay ridge tiles, yellow brick Running bond chimney stacks, cut-stone coping having cross finials to apexes, and cast-iron rainwater goods on moulded rendered eaves. Flat felt roofs to returns (behind parapet to wing to north-east) with timber eaves. Painted rendered walls with channelling to ground floor, ruling and lining to upper floors, and rendered dressings including quoins, courses to each floor, and moulded detailing to gables. Cut-stone date stone/plaque. Painted rendered parapet to return wing with moulded rendered cornice, and rendered coping to blocking course. Square-headed window openings (some in tripartite arrangement) with rendered sills forming sill courses, and rendered dressings to front (south-west) elevation forming quasi-Palladian openings to ground floor, shallow pediments to first floor, and shallow segmental pediments to top floor end bays. Round-headed window openings to gables with moulded rendered surrounds. Replacement uPVC casement windows, c.2000, to all openings. Round-headed window openings to return wing with rendered sills, and rendered continuous hood moulding over. Fixed-pane leaded stained glass windows. Round-headed door opening to porch with polished pink granite Doric doorcase on cut-stone pedestals having frieze, dentilated cornice, and broken segmental pediment over, timber panelled double doors and leaded overlight with moulded archivolt having keystone. Set back from road in own grounds with tarmacadam forecourt, and landscaped grounds to site.
Appraisal
This convent is an attractive and imposing building, the prominence of which in the streetscape is emphasised by the plain quality of the surrounding grounds. The convent is distinguished by the variety of profiles to the window openings and the fine render detailing throughout, together with an impressive doorcase to the primary entrance. The stained glass fittings to the return wing appear to be of some artistic merit. However, the replacement fittings to the remainder of the openings, using inappropriate materials, have compromised the external appearance of the building.
