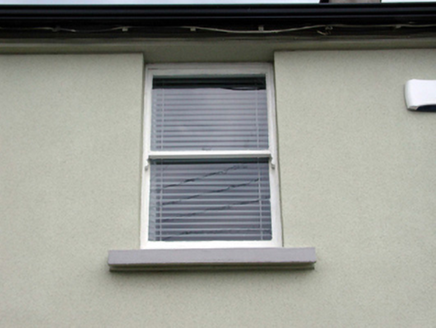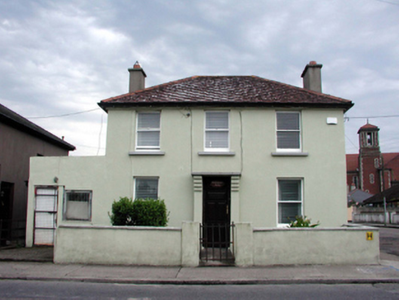Survey Data
Reg No
22828003
Rating
Regional
Categories of Special Interest
Architectural
Original Use
House
In Use As
House
Date
1930 - 1950
Coordinates
259884, 111981
Date Recorded
17/07/2003
Date Updated
--/--/--
Description
Detached three-bay two-storey house, c.1940, on a corner site retaining some original fenestration with single-bay single-storey flat-roofed advanced open porch to centre. Extended, c.1965, comprising single-bay single-storey flat-roofed end bay to north-east. Part refenestrated and extended, c.1990, comprising three-bay single-storey flat-roofed return to south-east. Hipped roof with red clay tile in diagonal pattern, red clay ridge tiles, rendered chimney stacks, and replacement uPVC rainwater goods, c.1990, on rendered eaves. Flat concrete lintel roof to porch. Flat felt roofs to end bay and to return with timber eaves. Painted rendered walls with profiled sections to porch. Square-headed window openings with concrete sills. 1/1 timber sash windows to front (north-west) elevation with replacement aluminium casement windows, c.1990, to remainder. Square-headed door opening to porch with replacement timber panelled door, c.1990, and overlight. Set back from line of road in own grounds on a corner site with forecourt having painted rendered boundary wall to perimeter with rendered piers having wrought iron gate.
Appraisal
An attractive modest-scale house of balanced proportions on a symmetrical plan, which retains most of its original form and character, together with important original salient features and materials. The house, which is one of a small group of identical houses in the locality (including 22828007/WD-09-28-07), occupies an important corner site linking Griffith Place with Luke Wadding Street.



