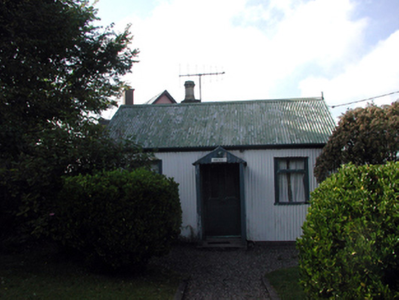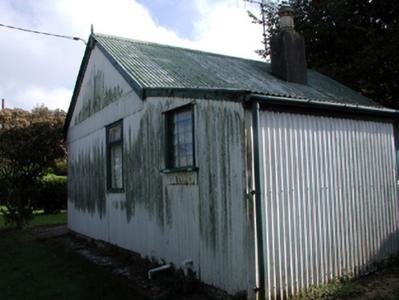Survey Data
Reg No
22827004
Rating
Regional
Categories of Special Interest
Architectural, Social
Original Use
House
In Use As
House
Date
1930 - 1950
Coordinates
219139, 77539
Date Recorded
16/09/2003
Date Updated
--/--/--
Description
Detached three-bay single-storey corrugated-iron-clad house, c.1940, retaining original aspect with single-bay single-storey gabled projecting open porch to centre, and single-bay single-storey lean-to lower return to north-west. Pitched painted corrugated-iron roof (continuing into lean-to to return; gabled to porch) with iron ridge tiles, rendered chimney stack, timber bargeboards having finials, and cast-iron rainwater goods on timber eaves. Painted corrugated-iron-clad walls over timber frame construction. Square-headed window openings with timber sills, and timber casement windows. Square-headed door opening under gabled projecting open porch having timber posts, and timber panelled door. Set back from line of road in own grounds on a wedge-shaped site with landscaped grounds to site, and hedge boundary to perimeter.
Appraisal
A picturesque small-scale house of importance as one of the very few surviving corrugated-iron-clad houses in Ireland – the use of corrugated-iron in such structures is considered a vernacular practise. Very well maintained, retaining its original form and fabric, the house is a discreet but significant feature of the townscape.



