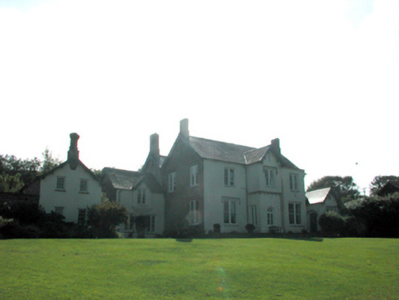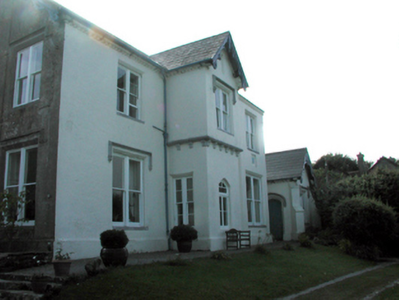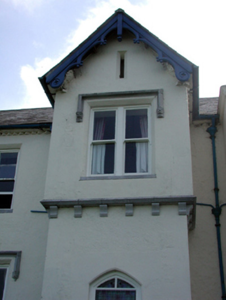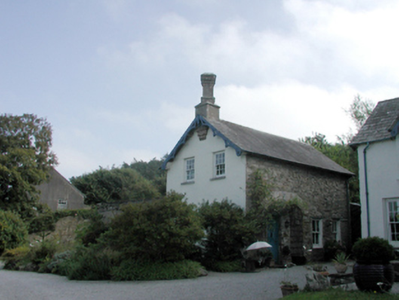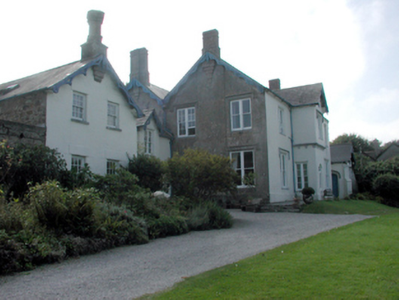Survey Data
Reg No
22827003
Rating
Regional
Categories of Special Interest
Architectural
Original Use
House
In Use As
House
Date
1845 - 1855
Coordinates
219133, 77463
Date Recorded
16/09/2003
Date Updated
--/--/--
Description
Detached three-bay two-storey double-pile Tudor Revival house, dated 1850, possibly over basement (and possibly incorporating fabric of earlier house or outbuilding, c.1750) retaining original aspect with single-bay two-storey gabled projecting bay to centre, single-bay two-storey box bay window to right, single-bay single-storey recessed linking bay to west extending into single-bay single-storey gabled projecting porch to west, and single-bay single-storey recessed end bay with half-dormer attic to east. Pitched double-pile (M-profile) slate roof (gabled to central bay and to half-dormer attic window to end bay to east) with clay ridge tiles, rendered chimney stacks on red brick Running bond stepped corbels, decorative timber bargeboards with finials to apexes, and cast-iron rainwater goods on rendered eaves having iron brackets. Painted rendered walls to front (north) elevation with rendered diagonal stepped clasping corner buttresses to porch, limestone ashlar stringcourse to first floor central bay on corbels, and saw tooth detailing to eaves. Unpainted rendered walls to remainder. Square-headed window openings in bipartite arrangement (in rendered surround to half-dormer attic to end bay to east on moulded apron) with cut-limestone flush sills, chamfered surrounds, and hood mouldings over. 1/1 timber sash windows with 4/4 timber sash windows to end bay to east. Pointed-arch window opening to ground floor central bay with no sill, and timber casement window having overlight. Rounded four-centre-headed door opening to porch with hood moulding over, and tongue-and-groove timber panelled door. Set back from road in own grounds with gravel forecourt, and landscaped grounds to site. (ii) Detached three-bay single-storey rubble stone coach house with half-attic, dated 1850, to east retaining original aspect with two-bay two-storey side elevations. Pitched slate roof with clay ridge tiles, rendered diagonal chimney stack on red brick Running bond stepped corbel, square rooflights, decorative timber bargeboards, and cast-iron rainwater goods on rendered eaves. Random rubble stone walls. Painted rendered wall to side (north) elevation. Square-headed window openings with stone sills, and 6/6 timber sash windows. Square-headed door opening in elliptical-headed recess (possibly originally carriageway) with squared rubble stone voussoirs, and timber panelled door.
Appraisal
A well-proportioned substantial house that is distinguished in the locality by the Tudor Revival detailing, and the various gables that articulate the skyline. The house is reputed to incorporate the fabric of an earlier range, which attests to a long-standing presence on site. Well maintained, the house retains most of its original form and character, together with important original salient features and materials, both to the exterior and to the interior. The survival of the original coach house is also of significance, enhancing the group and setting values of the site.

