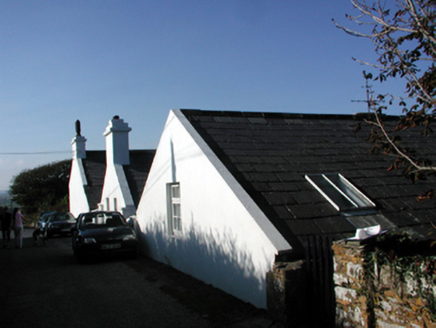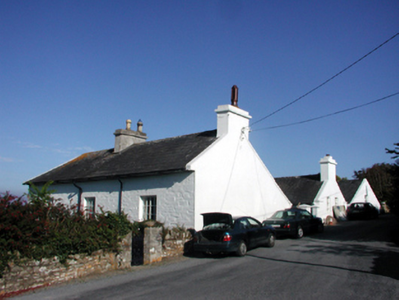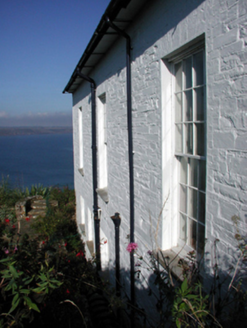Survey Data
Reg No
22827001
Rating
Regional
Categories of Special Interest
Architectural
Original Use
House
In Use As
House
Date
1780 - 1820
Coordinates
219727, 77287
Date Recorded
16/09/2003
Date Updated
--/--/--
Description
Detached six-bay two-storey house, c.1800, possibly originally three separate terraced two-bay two-storey houses retaining some original fenestration with series of three two-bay two-storey returns to south-west. Part refenestrated, c.2000. Pitched slate roofs on an E-shaped plan with clay ridge tiles, rendered chimney stacks, rendered coping, square rooflights, decorative timber bargeboards to gables, and cast-iron rainwater goods on overhanging timber eaves having rib detailing. Painted rendered walls with sections of painted irregular coursed squared rubble stone walls to returns. Square-headed window openings with stone sills, and some with painted red brick block-and-start surrounds. 6/6 and 9/9 timber sash windows with some replacement models, c.2000, and some timber casement windows, c.2000. Square-headed door opening with tongue-and-groove timber panelled door. Set in own grounds on cliff top with landscaped grounds to site, and rear (south-west) elevation fronting on to road having random rubble stone boundary wall to perimeter of site with rubble stone vertical coping, cut-stone piers, and timber gates.
Appraisal
An attractive middle-size house, possibly originally built as a group of three terraced houses, which is distinguished by an unusual orientation with the primary (north-east) elevation facing away from the road, and the returns fronting directly on to the road. Well maintained, the house retains an early form and character with much of the original fabric intact, while later replacement fittings have been installed in keeping with the original integrity of the composition.





