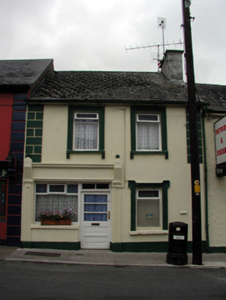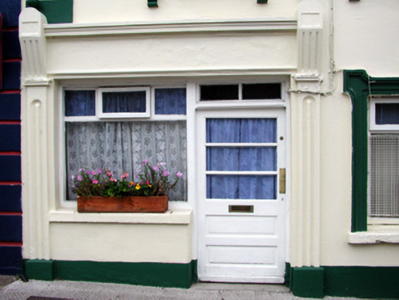Survey Data
Reg No
22826009
Rating
Regional
Categories of Special Interest
Architectural, Artistic
Original Use
House
Historical Use
Shop/retail outlet
In Use As
House
Date
1830 - 1850
Coordinates
212476, 84089
Date Recorded
11/09/2003
Date Updated
--/--/--
Description
Terraced two-bay two-storey house, c.1840. Renovated, c.1890, with shopfront inserted to left ground floor, and render façade enrichments added. Reroofed and refenestrated, c.1940. Now entirely in residential use. Pitched roof with replacement artificial slate, c.1940, clay ridge tiles, rendered chimney stack, and cast-iron rainwater goods on overhanging eaves. Painted rendered walls with rendered quoined piers, c.1890, to first floor. Square-headed window openings with stone sill to ground floor, rendered sills to first floor on consoles, and moulded rendered surrounds, c.1890. Replacement timber casement windows, c.1940. Rendered shopfront, c.1890, to left ground floor with fluted pilasters, replacement timber casement window, c.1940, replacement glazed timber panelled door, c.1940, rendered fascia over having decorative consoles, and moulded cornice. Road fronted with concrete footpath to front.
Appraisal
A well-proportioned small-scale house, which retains most of its original form and which contributes to the streetscape quality of Main Street. Of particular interest are the rendered dressings, which attest to high quality local craftsmanship, while the shopfront to ground floor is of artistic design merit, and enhances the visual appeal of the composition at street level.



