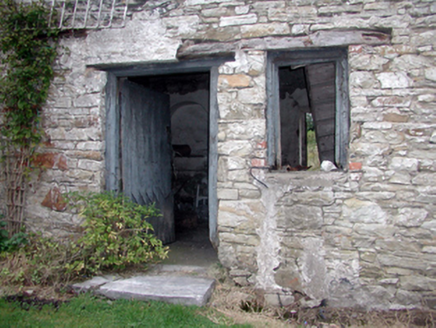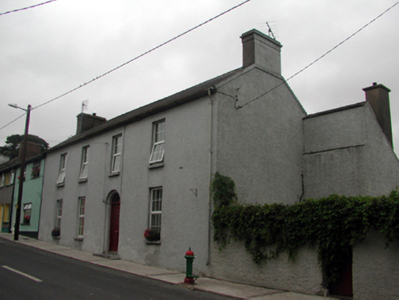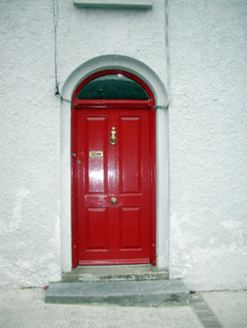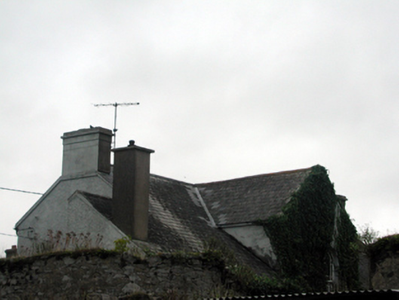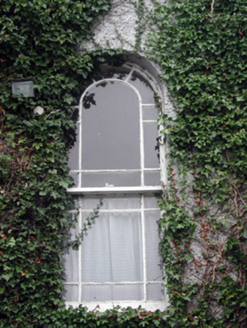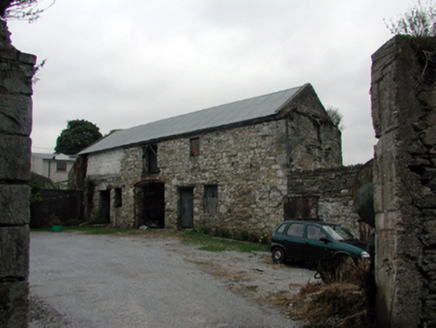Survey Data
Reg No
22826006
Rating
Regional
Categories of Special Interest
Architectural
Original Use
House
In Use As
House
Date
1830 - 1850
Coordinates
212486, 84054
Date Recorded
11/09/2003
Date Updated
--/--/--
Description
End-of-terrace four-bay two-storey house, c.1840, with single-bay two-storey return to north-east having two-bay single-storey lean-to infill bay to east (extending along rear (north-east) elevation forming single-bay single-storey recessed end bay). Refenestrated, c.1990. Pitched slate roofs (lean-to to infill bay) with clay ridge tiles, rendered chimney stacks, rendered coping, and cast-iron rainwater goods on rendered eaves. Painted roughcast walls. Square-headed window openings (round-headed to return) with stone sills. Replacement uPVC casement windows, c.1990, with original 1/1 timber sash window to round-headed opening having margins. Round-headed door opening in round-headed recess with cut-limestone step, timber panelled door, and overlight. Road fronted with concrete footpath to front. (ii) Detached three-bay two-storey rubble stone coach house, c.1840, to north-east with shallow segmental-headed carriageway. Reroofed and renovated, c.1990. Pitched roof with replacement corrugated-iron, c.1990, iron ridge tiles, rendered coping, and no rainwater goods on squared rubble stone eaves. Random rubble stone walls with dressed stone quoins to corners, and section of exposed replacement concrete block construction, c.1990, to left first floor. Square-headed window openings with no sills, timber lintels, and remains of timber fittings. Square-headed door openings (including one to first floor) with timber lintels, and timber boarded doors. Shallow segmental-headed carriageway with red brick ‘voussoirs’, and no fittings.
Appraisal
A well-proportioned middle-size house that retains most of its original form and some of its early character, including some important early salient features and materials. However, the inappropriate replacement fittings to most of the openings have not had a positive impact on the external appearance of the house. Complemented by an appealing rubble stone coach house, the buildings form an integral component of the architectural heritage of Clashmore, and contribute to the visual appeal of the townscape.
