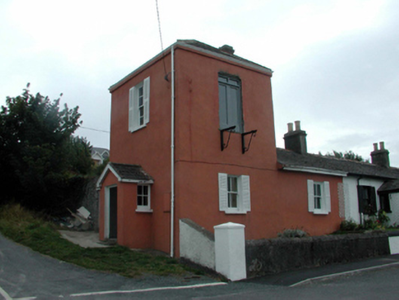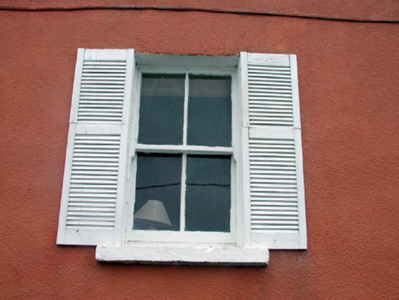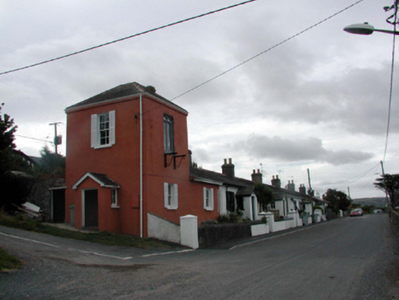Survey Data
Reg No
22825004
Rating
Regional
Categories of Special Interest
Architectural, Historical, Social
Previous Name
Helvick Coastguard Station
Original Use
Worker's house
In Use As
House
Date
1830 - 1850
Coordinates
231284, 89141
Date Recorded
10/09/2003
Date Updated
--/--/--
Description
End-of-terrace single-bay two-storey coastguard cottage, c.1840, on a corner site retaining some original fenestration with single-bay single-storey gabled projecting porch to ground floor, and single-bay single-storey return to west. Part refenestrated and extended, c.1990, comprising two-bay single-storey flat-roofed return to south-west. Now in private residential use. One of a group of five. Shallow pyramidal roof (gabled to porch; pitched (shared) to return) with slate having chamfered corners, moulded red clay ridge tiles, rendered chimney stacks (one shared), and cast-iron rainwater goods on rendered eaves (timber eaves to return). Flat felt roof to additional return. Painted rendered walls. Square-headed window openings with rendered sills, 2/2 timber sash windows, and louvered timber false external shutters. Square-headed window openings to first floor remodelled, c.1990, with no sills, replacement glazed timber French doors, c.1990, to north, and replacement timber casement window, c.1990, to south. Square-headed window openings to additional return with uPVC casement windows on concrete sills. Square-headed door opening with replacement tongue-and-groove timber panelled door, c.1990. Set back from line of road on a corner site with grass verge to front, and unpainted rendered boundary wall to north.
Appraisal
An attractive house, built as the end piece to a group of five terraced coastguard cottages (including 22825005 - 6, 15 - 16/WD-36-25-05 - 6, 15 - 16), which is distinguished by the incorporation of an additional floor to the east, possibly originally intended as a look-out post, and also by the orientation of the entrance bay. Well maintained, the house retains most of its original form and fabric, while later additions and renovation works have been carried out largely in keeping with the integrity of the original composition. The house, together with the remainder of the terrace (including 22825005 – 6/WD-36-25-05 – 6), forms an appealing feature in the streetscape.





