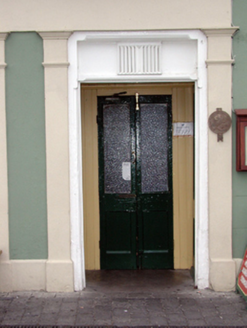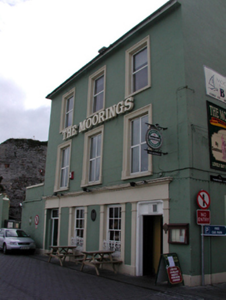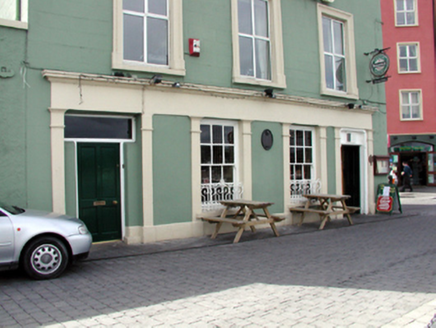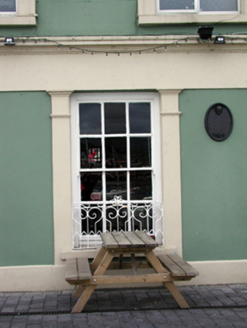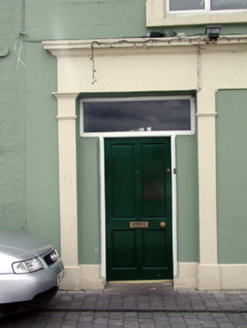Survey Data
Reg No
22821149
Rating
Regional
Categories of Special Interest
Architectural, Artistic
Original Use
House
In Use As
House
Date
1840 - 1860
Coordinates
226296, 93083
Date Recorded
02/09/2003
Date Updated
--/--/--
Description
Detached three-bay three-storey house, c.1850, on a corner site with three-bay two-storey return to south possibly originally separate house. Renovated, c.1900, with pubfront inserted to ground floor. Renovated and refenestrated, c.2000. Pitched slate roofs with clay ridge tiles, rendered chimney stacks, rendered coping, and cast-iron rainwater goods on rendered eaves. Painted rendered, ruled and lined walls. Square-headed window openings with stone sills, and moulded rendered surrounds to front (north) elevation. Replacement uPVC casement windows, c.2000. Rendered pubfront, c.1900, to ground floor with pilasters, replacement 6/6 timber sash windows, c.2000, having decorative iron sill guards, timber panelled door with overlight, timber panelled double doors (leading to glazed timber panelled double doors to interior), and fascia over having moulded cornice. Road fronted on a corner site with concrete brick cobbled footpath to front.
Appraisal
An attractive, well-proportioned middle-size house forming a prominent landmark on Davitt’s Quay. Of particular interest is the fine pubfront to ground floor, which conforms to an Irish traditional type, and which is of artistic design merit. However, while the replacement fittings to the window openings to ground floor allude to an historic model, the remainder are fashioned from inappropriate modern materials, and do not enhance the external expression of the composition.
