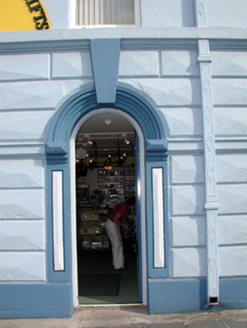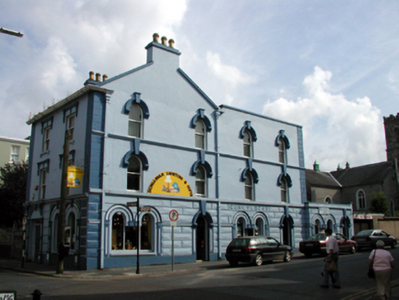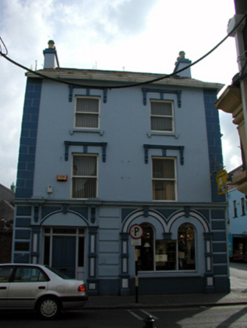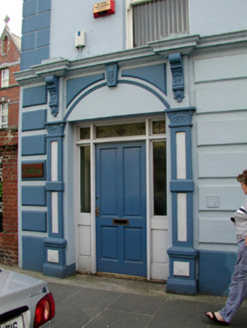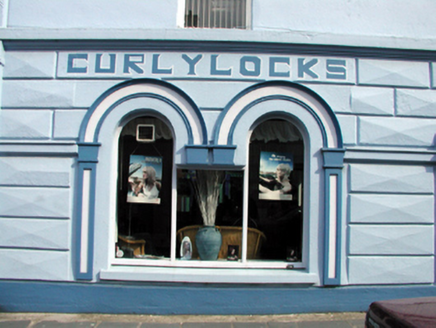Survey Data
Reg No
22821123
Rating
Regional
Categories of Special Interest
Architectural, Artistic, Historical, Social
Original Use
House
Historical Use
Church/chapel
In Use As
House
Date
1860 - 1890
Coordinates
226162, 93016
Date Recorded
04/09/2003
Date Updated
--/--/--
Description
Detached two-bay three-storey house, c.1875, on a corner site retaining original fenestration with two-bay three-storey side elevation to north-west, and two-bay three-storey flat-roofed return to south-west having three-bay single-storey flat-roofed lower range to south-west. Possibly subsequently in use as Methodist (Wesleyan) chapel, post-1920. Now in commercial use to ground floor. Pitched slate roof with clay ridge tiles, rendered chimney stacks, rendered coping to gables, and profiled cast-iron rainwater goods on rendered eaves. Flat roof to return not visible behind parapet. Painted rendered walls with rendered dressings including diamond-pointed rustication to ground floor having stringcourse over, rendered quoined piers to corners, moulded stringcourse to top floor, and rendered coping to parapet. Square-headed window openings to front (north-east) elevation with rendered sills (on consoles to top floor), and keystones having moulded rendered entablatures over on elongated consoles. Round-headed window openings to remainder with rendered sills (forming moulded sill course to top floor), and moulded rendered archivolts having keystones. 1/1 timber sash windows to all window openings. Series of inverted Venetian-style window openings to ground floor (comprising pair of round-headed openings flanking square-headed opening) with rendered sills, rendered panelled surrounds having moulded archivolts over, and fixed-pane (three-light) timber display windows. Square-headed door opening to left ground floor with rendered panelled doorcase having capitals with bas relief detailing, decorative rendered detailing over including keystone having flanking consoles supporting cornice, timber panelled door, sidelights, and overlights with leaded stained glass panels. Round-headed door openings to side (north-west) elevation and to return with rendered diamond-rusticated panel surrounds, moulded archivolts with elongated keystones, and glazed timber panelled doors. Road fronted on a corner site with flagged footpath to front.
Appraisal
A striking, robustly-detailed house occupying an important corner site, and contributing significantly to the character of the streetscapes of Main Street (Parnell Street) and Friary Street (Saint Augustine Street). Very well maintained, the house appears to retain its original form and fabric. The various rendered dressings are indicative of high quality craftsmanship, and serve to distinguish the composition in the townscape. Marked as a Methodist (Wesleyan) chapel on the Ordnance Survey, such information augments the historical and social importance of the site.
