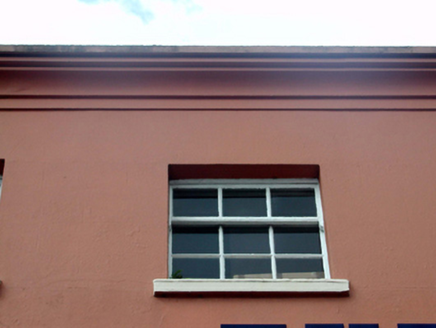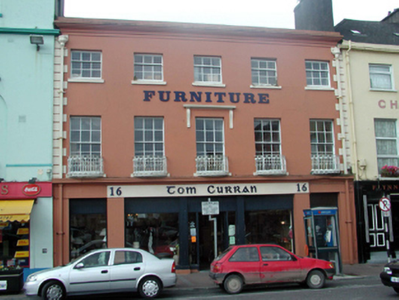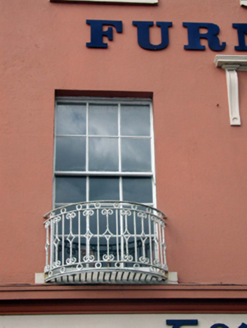Survey Data
Reg No
22821035
Rating
Regional
Categories of Special Interest
Architectural
Original Use
House
In Use As
Shop/retail outlet
Date
1800 - 1820
Coordinates
226058, 93128
Date Recorded
19/08/2003
Date Updated
--/--/--
Description
Terraced four-bay three-storey building, c.1810, retaining original fenestration to upper floors. Renovated, c.1985, with openings remodelled to ground floor. Now entirely in commercial use. Pitched slate roof behind parapet with clay ridge tiles, rendered (shared) chimney stack, and cast-iron rainwater goods. Painted rendered walls with rendered quoins to ends, rendered frieze, and moulded cornice to parapet having blocking course over. Square-headed window openings with rendered sills (having wrought iron bowed balconettes to first floor), and moulded rendered entablature to centre first floor on elongated consoles. 3/6 and 6/6 timber sash windows. Square-headed openings remodelled, c.1985, to ground floor with fixed-pane timber display windows, glazed timber double doors having tongue-and-groove timber panelled aprons over, rendered fascia having raised lettering, and moulded rendered cornice possibly salvaged from earlier shopfront, c.1810, on site. Road fronted with concrete brick cobbled footpath to front.
Appraisal
An attractive Classically-proportioned substantial building forming an integral component of an early nineteenth-century urban planning project initiated by the Duke of Devonshire centred on Grattan (originally Market) Square. Well maintained to the upper floors, the building retains its original form and massing, with important original salient features and materials intact. However, the alteration works to the ground floor, including the removal of the original shopfront(s), have not had an entirely positive impact on the appearance of the composition at street level. Nevertheless, features such as the raised lettering attest to local craftsmanship of some distinction.





