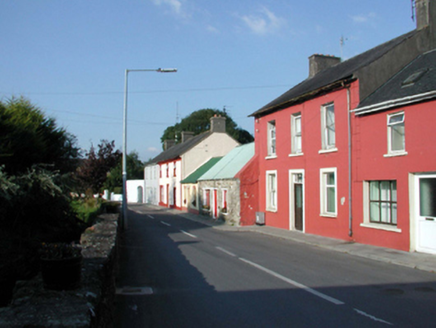Survey Data
Reg No
22820007
Rating
Regional
Categories of Special Interest
Architectural
Original Use
House
In Use As
House
Date
1810 - 1830
Coordinates
212264, 90955
Date Recorded
03/11/2003
Date Updated
--/--/--
Description
Terraced three-bay single-storey rubble stone house, c.1820, possibly originally thatched retaining some early fenestration. Renovated, c.1970, with window opening remodelled to left. Reroofed, c.1995. Pitched roof with replacement corrugated-uPVC, c.1995, iron ridge tiles, rendered coping, and no rainwater goods on squared rubble stone eaves. Random rubble stone walls (probably originally rendered with render removed, c.1970). Square-headed window openings (remodelled, c.1970, to left) with stone sills, and rendered lintels. 2/2 timber sash windows with replacement timber casement window, c.1970, to remodelled opening. Square-headed door opening with rendered lintel, and timber boarded door. Road fronted with concrete flagged footpath to front.
Appraisal
A picturesque, small-scale house forming a component of the vernacular heritage of County Waterford as identified by attributes including the informal form and massing, the construction in locally-sourced materials, and the probability that the house was originally thatched – the present roofing material may also be considered to be of vernacular importance in the future. Despite extensive renovation works in the late twentieth century, the house retains much of its early character, while the survival of some early fittings to the openings contribute significantly to the historic quality of the site.

