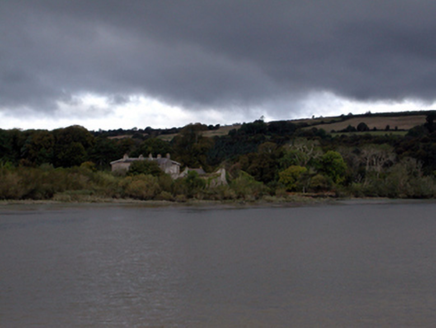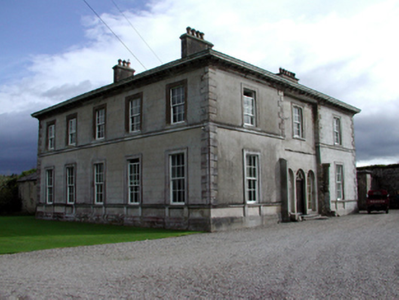Survey Data
Reg No
22819027
Rating
Regional
Categories of Special Interest
Architectural, Artistic
Original Use
Country house
In Use As
Country house
Date
1840 - 1845
Coordinates
209278, 92946
Date Recorded
07/10/2003
Date Updated
--/--/--
Description
Detached three-bay (five-bay deep) two-storey country house, built 1843, on a rectangular plan centred on single-bay two-storey recessed breakfront with remains of portico to ground floor. Sold, 1902. Hipped slate roof on a quadrangular plan centred on lantern, pressed iron ridges, rendered chimney stacks having corbelled stepped stringcourses below capping supporting terracotta or yellow terracotta octagonal pots, and cast-iron rainwater goods on cornice on dentil consoles on moulded rendered stringcourse. Rendered, ruled and lined walls on chamfered cushion course on plinth with rusticated quoins to corners. Round-headed central door opening with two bull nose-detailed cut-granite steps, and concealed dressings framing timber door having fanlight. Square-headed window openings (ground floor) with sill course on panelled risers, and moulded surrounds framing six-over-six timber sash windows. Square-headed window openings (first floor) with drag edged cut-limestone sills on stringcourse, and moulded surrounds framing six-over-six timber sash windows. Set in landscaped grounds with ivy-covered piers to perimeter having overgrown capping supporting arrow head-detailed wrought iron double gates.
Appraisal
A country house attributed to Sir Charles Lanyon (1813-89) of Belfast (Bence-Jones 1978, 55) representing an important component of the mid nineteenth-century domestic built heritage of County Waterford with the architectural value of the composition, one abutting the remains of 'a rectangular tower house…partly surviving to the first floor [with] newel stairs and a garderobe chute' [SMR WA029-033----], confirmed by such attributes as the compact plan form centred on the remnants of a pillared portico; and the diminishing in scale of the openings on each floor producing a graduated visual impression with restrained dressings 'giving a mild Italianate effect'. Having been well maintained, the form and massing survive intact together with substantial quantities of the original fabric, both to the exterior and to the interior where a pillared hall; contemporary joinery; chimneypieces; and decorative plasterwork enrichments, all highlight the artistic potential of the composition. Furthermore, a walled garden (----); nearby outbuildings (----); and a distant gate lodge (----), all continue to contribute positively to the group and setting values of an estate having historic connections with the Ussher family including Christopher Musgrave Ussher (1801-80) and Arthur Edward Ussher (1835-1903); and the Dobbs family including Robert Conway Dobbs (1842-1915) and Edith Juliana Dobbs (née Broadwood (1845-1932) whose eldest son, Major William Cary Dobbs (1870-1917), was killed by machinegun fire on the first day of the Battle of Passchendale or Third Battle of Ypres (31st July 1917).



