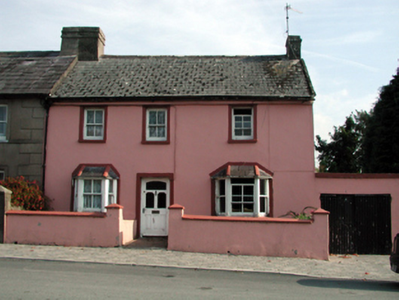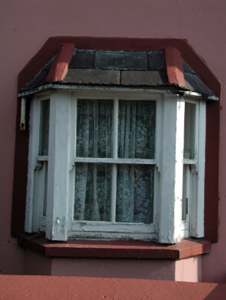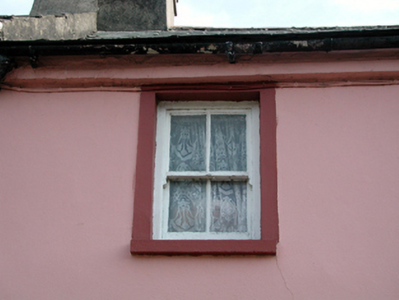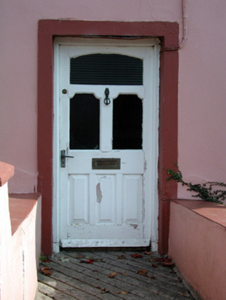Survey Data
Reg No
22819022
Rating
Regional
Categories of Special Interest
Architectural
Original Use
House
In Use As
House
Date
1820 - 1840
Coordinates
210313, 92866
Date Recorded
02/10/2003
Date Updated
--/--/--
Description
Attached three-bay two-storey house, c.1830. Extensively renovated, c.1880, with single-bay single-storey canted bay windows added to ground floor. Reroofed, c.1930. Pitched roof with replacement artificial slate, c.1930, clay ridge tiles, rendered chimney stacks, rendered coping, and cast-iron rainwater goods on rendered eaves. Painted rendered walls. Square-headed window openings with stone sills, and rendered surrounds, c.1880. Replacement 2/2 timber sash windows, c.1880, with 1/1 sidelights to canted bay windows. Square-headed door opening with rendered surround, and replacement glazed timber panelled door, c.1930. Set back from line of road with painted rendered boundary wall to front having painted rendered piers. (ii) Attached single-bay single-storey flat-roofed garage, c.1930, to south-east. Flat felt roof with cast-iron rainwater goods. Painted rendered walls with rendered coping. Square-headed window opening with stone sill, and 3/6 timber sash window. Square-headed door opening with corrugated-iron double doors.
Appraisal
An elegantly-composed, modest-scale house that is distinguished in the streetscape by the canted bay windows to ground floor, which contribute to the architectural value of the composition. Subsequently well maintained the house presents an early aspect with many important salient features and materials intact.







