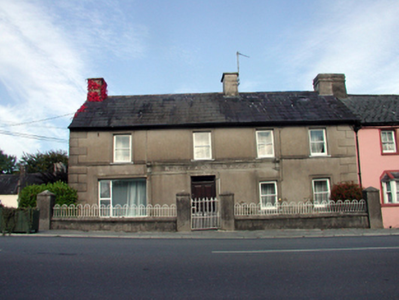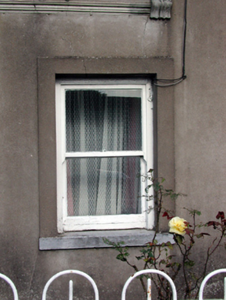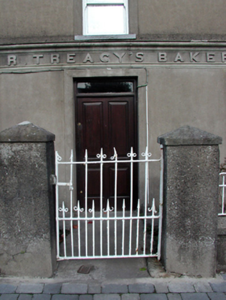Survey Data
Reg No
22819020
Rating
Regional
Categories of Special Interest
Architectural, Artistic
Original Use
House
Historical Use
Shop/retail outlet
In Use As
House
Date
1840 - 1860
Coordinates
210308, 92875
Date Recorded
02/10/2003
Date Updated
--/--/--
Description
Attached four-bay two-storey house, c.1850. Extensively renovated, c.1900, with one window opening remodelled, and render façade enrichments added to accommodate commercial use. Part refenestrated, c.1975. Now entirely in residential use. Pitched slate roof with clay ridge tiles, rendered chimney stacks, and cast-iron rainwater goods. Unpainted replacement rendered walls, c.1900, with rendered quoins, and rendered fascia to first floor having raised lettering, consoles, and moulded cornice. Square-headed window openings (remodelled, c.1900, to left ground floor) with cut-limestone sills, rendered sill course to first floor, and rendered surrounds. Replacement 1/1 timber sash windows, c.1900, with replacement timber casement window, c.1975, to remodelled opening. Square-headed door opening with render surround, replacement timber panelled door, c.1975, and overlight. Set back from line of road with unpainted rendered boundary wall to front having hoop iron railings over, unpainted rendered piers, and wrought iron gate.
Appraisal
A well-proportioned house retaining its original form and massing, and which is distinguished by later rendered dressings of some artistic design value. The house contributes significantly to the streetscape value of Villierstown, and is of additional interest as evidence of an early commercial venture in the locality.





