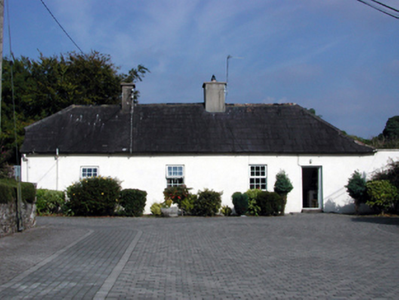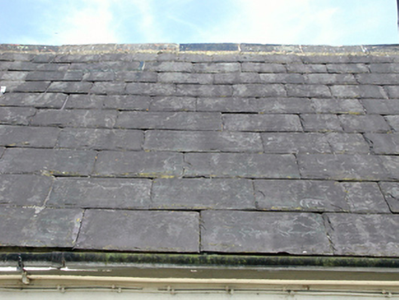Survey Data
Reg No
22819019
Rating
Regional
Categories of Special Interest
Architectural
Original Use
House
In Use As
House
Date
1820 - 1830
Coordinates
210313, 92902
Date Recorded
02/10/2003
Date Updated
--/--/--
Description
Detached four-bay single-storey house, c.1825. Refenestrated, c.2000. Hipped and hipped gabled slate roof with clay ridge tiles, rendered chimney stacks, and cast-iron rainwater goods. Painted rendered wall (probably replacement) to front (south-west) elevation with painted roughcast lime rendered walls to remainder. Square-headed window openings with stone sills, and replacement uPVC casement windows, c.2000. Square-headed door opening with replacement glazed uPVC panelled door, c.2000. Set back from road with concrete brick cobbled forecourt.
Appraisal
A well-proportioned house of modest form and appearance that is distinguished in the streetscape of Villierstown by its position set back from the line of the road with a forecourt. Although the house retains most of the original form and massing, the replacement of much of the original fabric with inappropriate modern articles has led to the loss of much of the historic visual appeal of the site.



