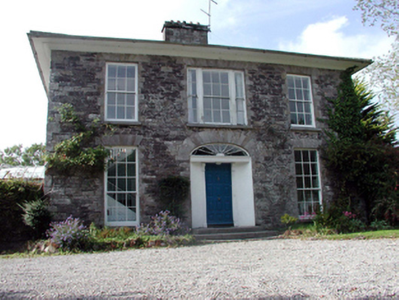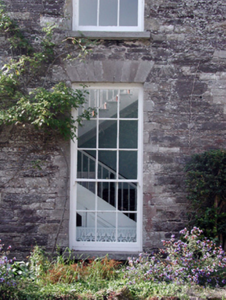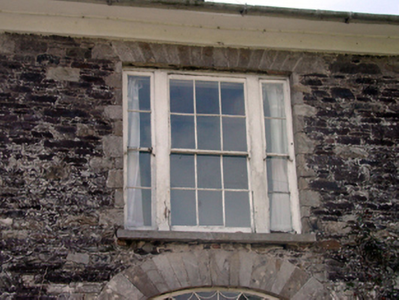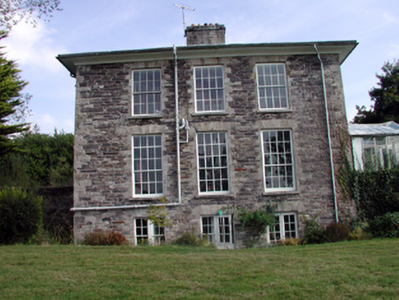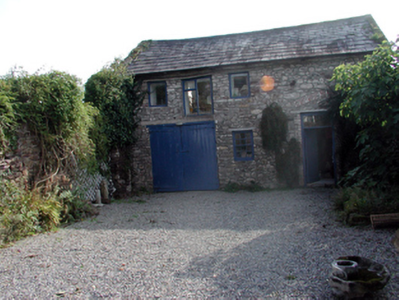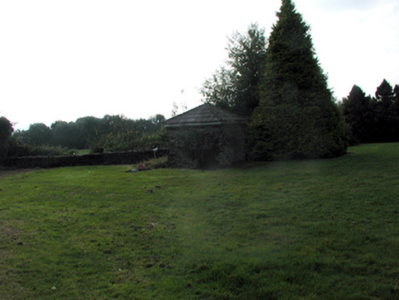Survey Data
Reg No
22819002
Rating
Regional
Categories of Special Interest
Architectural, Historical, Social
Previous Name
The Parsonage
Original Use
Rectory/glebe/vicarage/curate's house
In Use As
House
Date
1780 - 1820
Coordinates
210070, 93082
Date Recorded
02/10/2003
Date Updated
--/--/--
Description
Detached three-bay two-storey over basement parsonage, c.1800, with two-bay two-storey side elevations. Renovated, c.1900, with single-bay single-storey conservatory added to side elevation to south. Refenestrated, c.2000. Now in private residential use. Hipped slate roof with clay ridge tiles, broken coursed squared limestone chimney stack on axis with ridge, and cast-iron rainwater goods on overhanging rendered eaves. Pitched glazed roof to conservatory in timber frame. Irregular coursed rubble stone walls (probably originally rendered with render removed, pre-1999) with squared limestone quoins to corners. Square-headed window openings (in tripartite arrangement to centre first floor) with stone sills. Replacement 6/6 and 9/6 timber sash windows, c.2000, with 2/2 sidelights to tripartite opening, and 8/8 and 12/8 timber sash windows to rear (west) elevation. Elliptical-headed door opening with three cut-limestone steps, squared limestone voussoirs, replacement timber panelled door, c.2000, having moulded entablature over on consoles, and decorative fanlight. Square-headed openings to conservatory with stone sills, and fixed-pane timber windows. Set back from road in own grounds with gravel forecourt, and landscaped grounds to site. (ii) Detached four-bay two-storey rubble stone coach house, c.1800, to south with square-headed carriageway to left ground floor. Renovated, c.1975, with some openings remodelled to accommodate residential use. Pitched slate roof with clay ridge tiles, rendered coping, and cast-iron rainwater goods on squared rubble stone eaves. Random rubble stone walls. Square-headed window openings (some remodelled, c.1975) with stone sills. 6/6 timber sash windows with replacement fixed-pane timber and timber casement windows, c.1975, to remodelled openings. Square-headed door opening with red brick dressings, segmental relieving arch over, and tongue-and-groove timber panelled door with overlight. Square-headed carriageway with timber boarded double doors. (ii) Freestanding single-bay single-storey rubble stone croquet house, c.1800, on a square plan. Pyramidal slate roof with clay ridge tiles, and timber eaves. Random rubble stone walls. Openings not visible.
Appraisal
An elegantly-proportioned, middle-size house that has been reasonably well restored to present an early aspect, with replacement fittings and materials installed in keeping with the historic integrity of the composition. Distinctive features, including some tripartite window openings, enhance the formal architectural quality of the composition. However, the unrefined rubble stone work suggests that a render covering has been lost, which may have a negative impact on the fabric of the walls in the long term. The house is of particular importance in the locality for its historic rile as an ecclesiastical residence having connections with the nearby Church of Ireland church (22819003/WD-29-19-03). The survival of a range of attendant outbuildings to the grounds, including a croquet house, enhances the group and setting qualities of the site.

