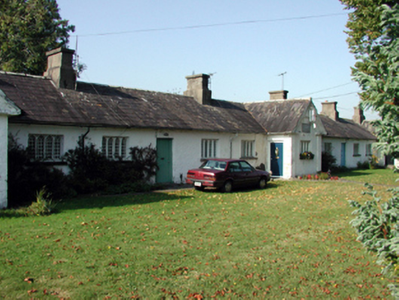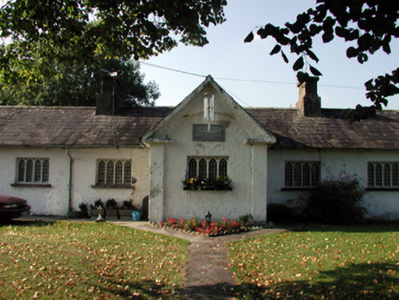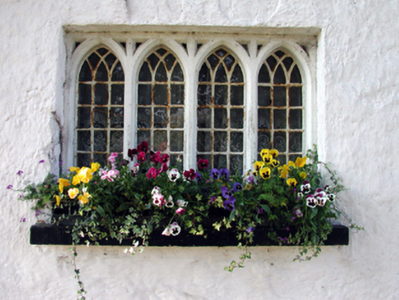Survey Data
Reg No
22818067
Rating
Regional
Categories of Special Interest
Architectural, Historical, Social
Original Use
Almshouse
In Use As
House
Date
1825 - 1835
Coordinates
199642, 92871
Date Recorded
19/11/2003
Date Updated
--/--/--
Description
Terraced two-bay single-storey almshouse, dated 1830, on an L-shaped plan retaining original fenestration with shared single-bay single-storey gabled projecting porch to right. Now in private residential use. One of a terrace of six. Pitched (shared) slate roof on an L-shaped plan with clay ridge tiles, rendered (shared) chimney stacks, and cast-iron rainwater goods on overhanging rendered eaves. Limewashed lime rendered walls over random rubble stone construction with cut-stone date stone/plaque, and rendered surround to gable forming open-bed pediment having segmental relieving arch to gable. Square-headed window openings with stone sills, and timber casement windows in four-light arrangement having pointed-arch panels with leaded glazing. Square-headed door opening with timber boarded door. Set back from road in shared grounds.
Appraisal
A picturesque small-scale house, built as part of a terrace of six units, which retains its original form and massing, together with substantial quantities of the original fabric, which enhance the historic appeal of the site. Features, such as the arrangement and pattern of the glazing, and the treatment of the render to the gable, enhance the architectural quality of the piece. The house is of particular significance in the locality, having been sponsored by John Boyce of Tallow, as accommodation for ‘aged couples’. The house, together with the remainder in the terrace (including 22818051, 65 - 66, 68 - 69/WD-28-18-51, 65 - 66, 68 - 69), forms an appealing feature in the streetscape on the road leading out of Tallow to the south-east.





