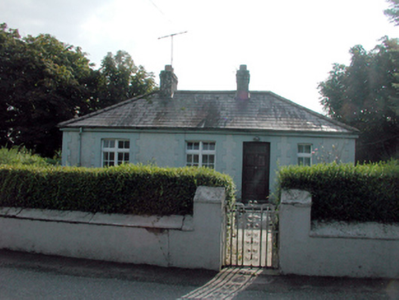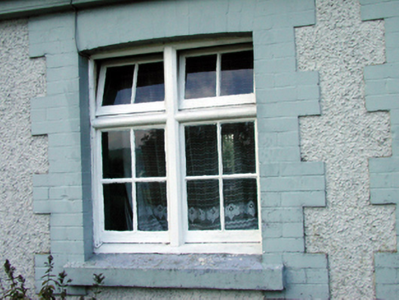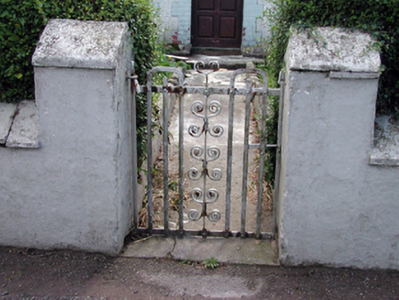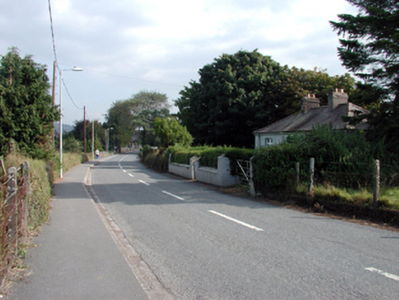Survey Data
Reg No
22818049
Rating
Regional
Categories of Special Interest
Architectural
Original Use
House
In Use As
House
Date
1860 - 1880
Coordinates
199366, 93224
Date Recorded
01/10/2003
Date Updated
--/--/--
Description
Detached four-bay single-storey house, c.1870, retaining original fenestration. Extended, c.1970, comprising single-bay single-storey return to south-east. Hipped slate roof (artificial slate to return) with clay ridge tiles, rendered chimney stacks, and cast-iron rainwater goods on rendered eaves. Painted roughcast walls with painted red brick quoins to corners. Camber-headed window openings with rendered sills, painted red brick block-and-start surrounds, and timber casement windows. Camber-headed door opening with painted red brick block-and-start surround, and replacement glazed timber panelled door, c.1970. Set back from road in own grounds with painted lime rendered boundary wall to front having painted lime rendered piers with decorative wrought iron gate.
Appraisal
A pleasant finely-detailed small-scale house retaining its original form and character to the road-facing elevation. The house presents an attractive feature in the street scene on the road leading into Tallow from the south-west.







