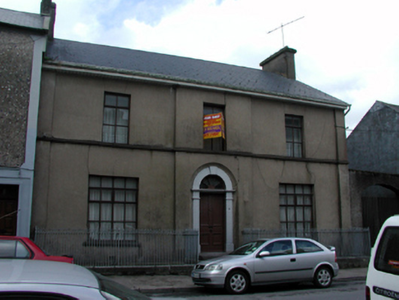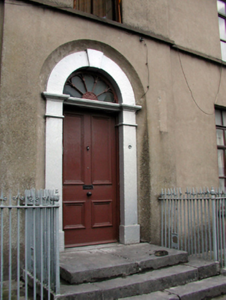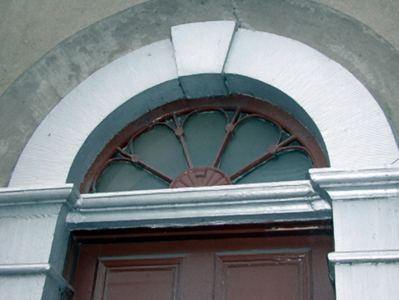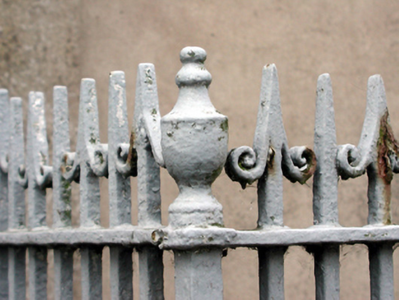Survey Data
Reg No
22818043
Rating
Regional
Categories of Special Interest
Architectural
Original Use
House
In Use As
House
Date
1850 - 1870
Coordinates
199554, 93392
Date Recorded
30/09/2003
Date Updated
--/--/--
Description
Attached three-bay two-storey house, c.1860, originally detached with single-bay two-storey breakfront. Reroofed and refenestrated, pre-1999. Pitched roof with replacement artificial slate, pre-1999, clay ridge tiles, rendered chimney stacks, and replacement uPVC rainwater goods, pre-1999, on replacement uPVC eaves, pre-1999. Unpainted rendered walls with rendered piers to ends, and rendered course to first floor. Square-headed window openings (originally in bipartite or tripartite arrangement to ground floor) with rendered sills (forming sill course to first floor), and replacement timber casement windows, pre-1999. Round-headed door opening in round-headed concave recess with four cut-limestone steps, painted cut-stone doorcase having keystone, timber panelled door, and decorative fanlight. Road fronted with sections of wrought iron railings to front having finials.
Appraisal
A well-composed modest-scale house retaining most of its original form and massing, although much of the original fabric has been lost as a result of extensive renovation works in the late twentieth century. The survival of the original fittings to the door opening, including a fine cut-stone doorcase, therefore significantly enhance the visual quality of the composition at street level. The house remains an important element of the streetscape of Main Street (Barrack Street), the wrought iron railings enhancing the visual appeal of the site.







