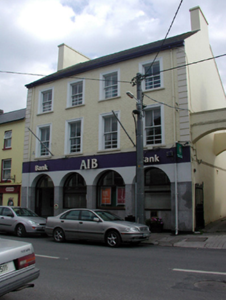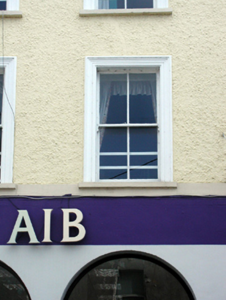Survey Data
Reg No
22818042
Rating
Regional
Categories of Special Interest
Architectural
Previous Name
Munster and Leinster Bank
Original Use
House
In Use As
House
Date
1840 - 1860
Coordinates
199583, 93408
Date Recorded
01/10/2003
Date Updated
--/--/--
Description
End-of-terrace four-bay three-storey house, c.1850, retaining most original fenestration. Part refenestrated, c.1975. Reroofed and renovated, pre-1999, with ground floor remodelled to accommodate commercial use. Pitched roof with replacement artificial slate, pre-1999, clay ridge tiles, rendered chimney stacks, and replacement uPVC rainwater goods, pre-1999, on rendered eaves. Painted roughcast wall to upper floors with rendered channelled piers to ends. Replacement reconstituted marble cladding, pre-1999, to ground floor with painted rendered band over. Painted rendered walls to remainder. Square-headed window openings with rendered sills, moulded rendered surrounds, and 2/2 timber sash windows (replacement aluminium casement windows, c.1975, to rear (east) elevation). Segmental-headed openings to ground floor (possibly remodelled, pre-1999) with fixed-pane timber windows (some having casement sections), and timber panelled double doors with sidelights, and overlight. Interior with timber panelled shutters to window openings to upper floors. Road fronted with concrete footpath to front.
Appraisal
A well-proportioned middle-size house retaining its original form and massing, together with most of the original fabric to the upper floors, both to the exterior and to the interior. However, unsympathetic works to the ground floor have not had a positive impact on the appearance of the composition at street level. The house forms an appealing component of the streetscape, rising above the surrounding ranges in the terrace.



