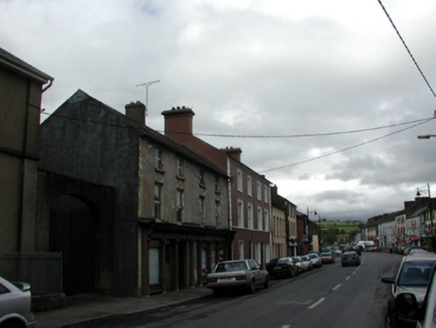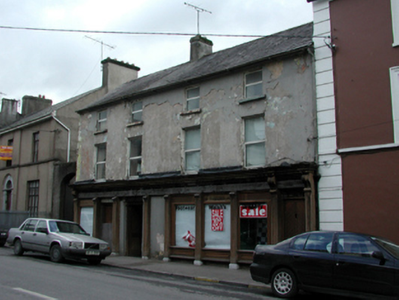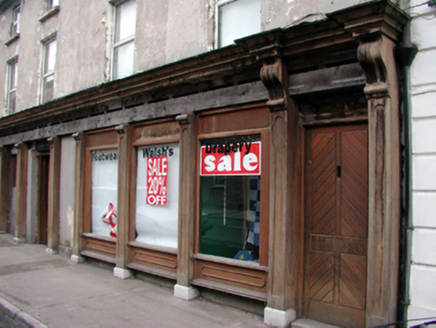Survey Data
Reg No
22818041
Rating
Regional
Categories of Special Interest
Architectural, Artistic
Original Use
House
Date
1840 - 1860
Coordinates
199558, 93410
Date Recorded
30/09/2003
Date Updated
--/--/--
Description
End-of-terrace four-bay three-storey house, c.1850, probably originally two separate two-bay three-storey houses. Renovated, c.1900, with shopfront inserted to ground floor. Renovated and refenestrated, pre-1999. Now disused. Pitched slate roof with clay ridge tiles, rendered chimney stacks, and cast-iron rainwater goods on rendered eaves. Painted rendered walls. Square-headed window openings with rendered sills, and replacement uPVC casement windows, pre-1999. Timber shopfront, c.1900, to ground floor with panelled pilasters, replacement fixed-pane timber display windows, pre-1999, replacement diagonal tongue-and-groove timber panelled doors, pre-1999, and remains of fascia over having consoles, and overhanging moulded cornice. Road fronted with concrete footpath to front.
Appraisal
An appealing house, probably originally built as two separate houses, which retains most of its original form and massing, although the replacement of much of the original fabric has led to the loss of some of the historic patina of the site. An important survival is the shopfront to ground floor, which incorporates panelled piers and a finely carved cornice, and which enhances the visual appeal of the streetscape at street level.





