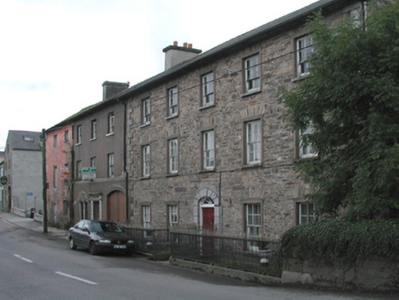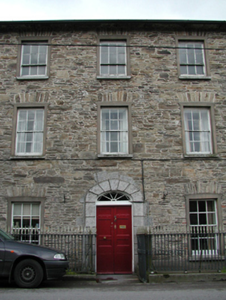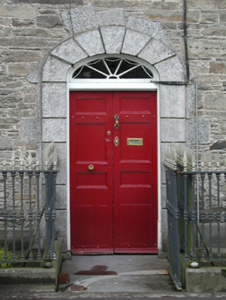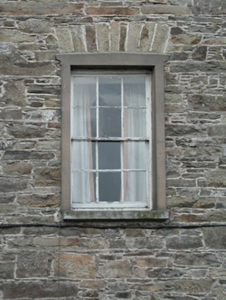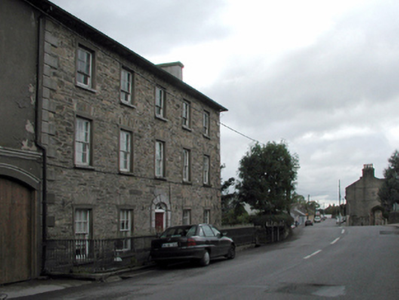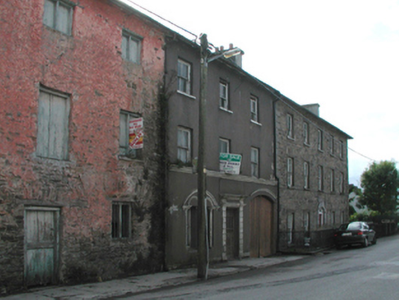Survey Data
Reg No
22818029
Rating
Regional
Categories of Special Interest
Architectural, Artistic
Original Use
House
In Use As
House
Date
1700 - 1841
Coordinates
199347, 93443
Date Recorded
30/09/2003
Date Updated
--/--/--
Description
Attached five-bay three-storey house, extant 1841, on a T-shaped plan with single-bay (single-bay deep) three-storey central return (south). Occupied, 1901; 1911. Reroofed, 1998. Replacement pitched slate roof on a T-shaped plan centred on hipped slate roof (south), ridge tiles, rendered chimney stacks having concrete capping supporting terracotta pots, and uPVC rainwater goods on slate flagged eaves retaining cast-iron downpipe. Part repointed walls originally rendered on rendered chamfered plinth with rusticated quoins to corners. Segmental-headed central door opening with limestone flagged threshold, and drag edged rusticated cut-limestone doorcase centred on drag edged dragged cut-limestone keystone framing timber panelled double doors having fanlight. Square-headed window openings with drag edged cut-limestone sills, and rendered "lugged" surrounds framing six-over-six or six-over-three (top floor) timber sash windows without horns. Square-headed window openings (south) with drag edged cut-limestone sills, and concealed dressings framing two-over-two timber sash windows. Street fronted with spear head-detailed cast-iron railings to perimeter.
Appraisal
A house representing an integral component of the domestic built heritage of Tallow with the architectural value of the composition suggested by such attributes as the compact plan form centred on a restrained doorcase not only demonstrating good quality workmanship in a silver-grey limestone, but also showing a pretty fanlight; and the diminishing in scale of the openings on each floor producing a graduated visual impression. Having been well maintained, the elementary form and massing survive intact together with substantial quantities of the original fabric, both to the exterior and to the interior, including crown or cylinder glazing panels in hornless sash frames: however, the removal of the surface finish has not had a beneficial impact on the character or integrity of a house forming part of a self-contained group alongside an adjoining house (see 22818030 - 22818031) with the resulting ensemble making a pleasing visual statement in West Street. NOTE: Occupied (1901; 1911) by Dr. Michael Joseph Kenny (1854-1917), 'Dispensary Medical Officer [and] General Medical Practitioner' (NA 1901; 1911).

