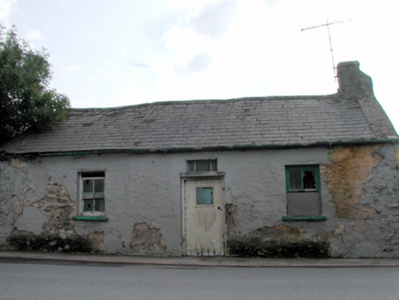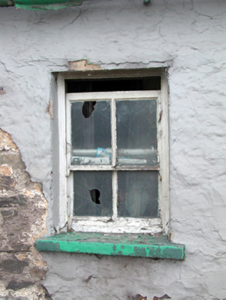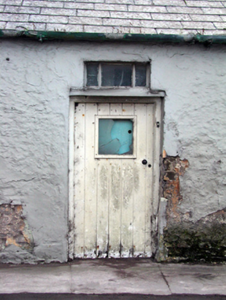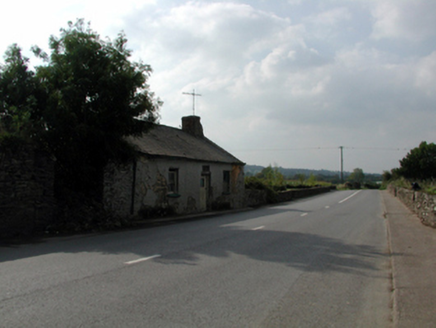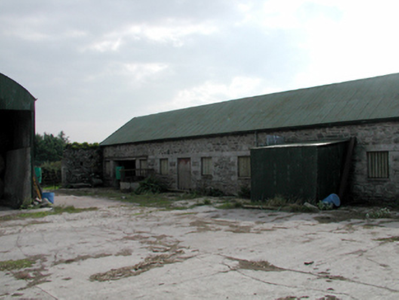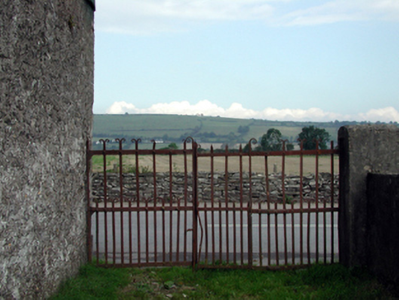Survey Data
Reg No
22818027
Rating
Regional
Categories of Special Interest
Architectural
Original Use
House
Date
1840 - 1860
Coordinates
198882, 93358
Date Recorded
01/10/2003
Date Updated
--/--/--
Description
Detached three-bay single-storey house, c.1850, retaining original aspect. Now disused and partly derelict. Pitched slate roof with clay ridge tiles, rendered chimney stacks, rendered coping, and cast-iron rainwater goods on lime rendered squared rubble stone eaves. Painted lime rendered walls over random rubble stone construction (lime render disintegrating to some sections). Square-headed window openings with stone sills, and 2/2 timber sash windows. Square-headed door opening with timber lintel, glazed tongue-and-groove timber panelled door, and overlight positioned over lintel. Road fronted with concrete footpath to front, and sections of random rubble stone flanking boundary walls to perimeter of site having wrought iron gate to east. (ii) Detached twelve-bay single-storey rubble stone outbuilding with half-attic, c.1850, to south-east. Reroofed and extended, c.1950, comprising single-bay single-storey lean-to lower projecting bay to front. Now disused. Pitched roof (lean-to to projecting bay) with painted replacement corrugated-iron, c.1950, iron ridge tiles, and cast-iron rainwater goods on rendered eaves. Random rubble stone walls with lime mortar. Painted corrugated-iron walls to additional bay. Square-headed window openings with stone sills, cut-limestone block-and-start surrounds, and cut-limestone continuous lintels over. Now blocked-up with wrought iron bars. Square-headed door openings with cut-limestone block-and-start surrounds, and cut-limestone continuous lintels over. Replacement corrugated-iron doors, c.1950.
Appraisal
A picturesque small-scale house that retains its original form and massing, together with most of the original fabric, although now in poor repair on account of having been vacant for a considerable number of years. Presenting an informal, almost-vernacular appearance, the house is contrasted with the attendant outbuilding that incorporates regular proportions, and fine cut-stone work to the openings. The collective, self-contained group remains an important component of the architectural heritage of the locality, forming an appealing landmark in the streetscape.

