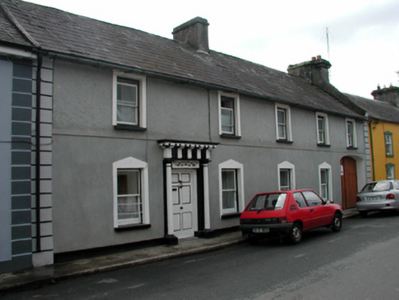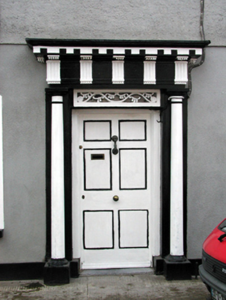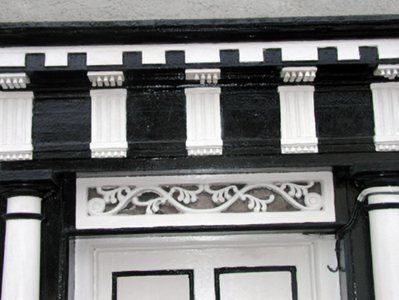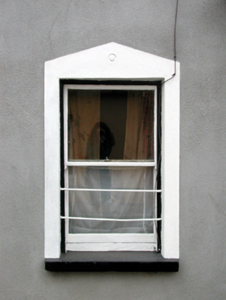Survey Data
Reg No
22818017
Rating
Regional
Categories of Special Interest
Architectural, Artistic
Original Use
House
In Use As
House
Date
1790 - 1830
Coordinates
199716, 93438
Date Recorded
30/09/2003
Date Updated
--/--/--
Description
Terraced six-bay two-storey house, c.1810, with segmental-headed carriageway to right ground floor. Extensively renovated, c.1860, with render façade enrichments added. Pitched slate roof with clay ridge tiles, rendered chimney stacks, and cast-iron rainwater goods on rendered eaves having iron brackets. Painted rendered wall to ground floor with painted roughcast wall to first floor, and full-height channelled piers to ends. Square-headed window openings with stone sills and rendered triangular-headed surrounds, c.1860. Replacement 1/1 timber sash windows, c.1860, with wrought5 iron sill guards to ground floor. Square-headed door opening with rendered Doric doorcase, c.1860, having triglyph frieze over with guttae, dentilated moulded cornice with modillions and mutules, and replacement timber panelled door, c.1860, having decorative overlight. Segmental-headed carriageway to right ground floor with replacement timber boarded double doors, c.1985. Road fronted with concrete footpath to front.
Appraisal
A handsome, well-proportioned middle-size house retaining its original form and early fabric. The house is distinguished by the fine rendered detailing, particularly the decorative doorcase, which is of artistic merit and which attests to high quality craftsmanship. The house remains an important component of the architectural heritage of Tallow and contributes significantly to the streetscape value of Chapel Street (Capel Street).







