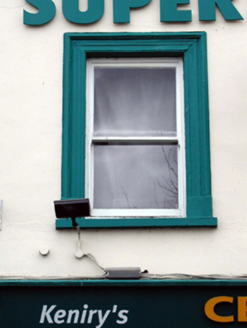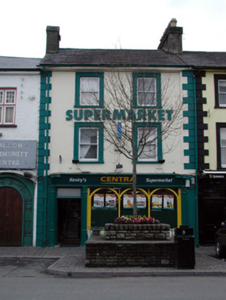Survey Data
Reg No
22818009
Rating
Regional
Categories of Special Interest
Architectural
Original Use
House
In Use As
House
Date
1850 - 1870
Coordinates
199608, 93482
Date Recorded
30/09/2003
Date Updated
--/--/--
Description
Terraced two-bay three-storey house, c.1860, retaining original fenestration. Renovated, pre-1999, with replacement shopfront inserted to ground floor probably incorporating fabric of earlier shopfront, c.1885. Pitched (shared) slate roof with clay ridge tiles, rendered chimney stacks, rendered coping to party wall, and cast-iron rainwater goods on rendered eaves. Painted rendered walls with rendered quoins to ends. Square-headed window openings with rendered sills, moulded rendered surrounds, and 1/1 timber sash windows. Replacement timber shopfront, pre-1999, to ground floor probably incorporating fabric of earlier shopfront, c.1885, with inscribed pilasters, fixed-pane (three-light) timber display window having segmental-headed panes with Ionic intermediary colonettes, timber panelled double doors with overlight, and fascia over having consoles. Road fronted with concrete brick cobbled footpath to front.
Appraisal
A well-proportioned and finely detailed modest-scale house forming part of a self-contained group with a further house immediately to south (22818010/WD-28-18-10), and retaining its original form together with much of the original fabric. The house forms an important element of the streetscape, and contributes to the visual appeal of Convent Street (Tallowbridge Street).



