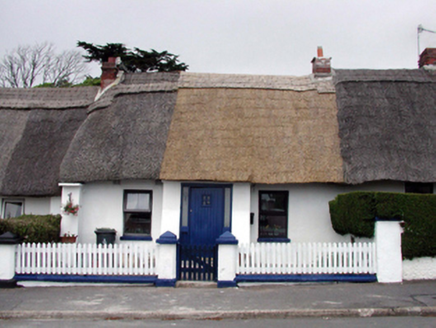Survey Data
Reg No
22817034
Rating
Regional
Categories of Special Interest
Architectural, Social
Original Use
House
In Use As
House
Date
1830 - 1850
Coordinates
268866, 100170
Date Recorded
28/05/2003
Date Updated
--/--/--
Description
Terraced three-bay single-storey thatched cottage, c.1840, with single-bay single-storey advanced entrance bay to centre. Extensively renovated, c.1990. Pitched (shared) roof (hipped section over entrance bay and to south-west) with reed thatch in English style having rope work to ridge, and replacement red brick Running bond chimney stacks, c.1990. Painted replacement cement rendered walls, c.1990, over mud wall construction with rendered buttresses. Square-headed window openings with stone sills, and replacement timber casement windows, c.1990. Square-headed door opening in advanced entrance bay (probably originally flanking buttresses) with replacement glazed tongue-and-groove timber panelled door, c.1990, having sidelights. Set back from line of road in own grounds with gravel forecourt having timber fence.
Appraisal
An appealing, well-composed, small-scale cottage, which makes a pleasant visual impact in the street scene of Dock Road. The cottage forms an integral component of the vernacular heritage of Dunmore East, as identified by features including the construction using mud, and the thatched roof, and is one of a group of thatched structures (including 22817032 – 33, 35 – 39/WD-27-17-32 – 33, 35 - 39) that are unique to the area, having been purpose-built as holiday homes representing an element of the development of the locality as a seaside village in the mid nineteenth century. However, while much of the original form and massing remains intact, extensive renovation works in the late twentieth century have led to the loss of much of the historic fabric and patina.

