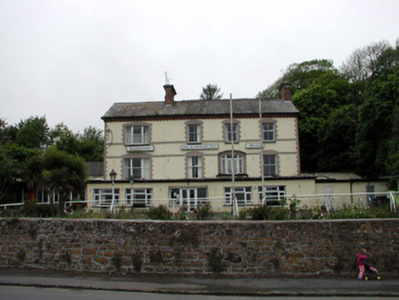Survey Data
Reg No
22817028
Rating
Regional
Categories of Special Interest
Architectural, Historical, Social
Previous Name
Cliff House
Original Use
House
Historical Use
Hotel
Date
1865 - 1870
Coordinates
268829, 100375
Date Recorded
27/05/2003
Date Updated
--/--/--
Description
Detached four-bay three-storey house, built 1868, originally three-bay two-storey over basement with single-bay single-storey flat-roofed projecting porch to centre ground floor. Extended, c.1895, comprising single-bay two-storey over basement end bay to left (south) forming present composition with two-bay two-storey side elevation to south. Extensively renovated and extended, c.1970, with basement excavated, five-bay single-storey flat-roofed entrance bay added along front (east) elevation, and original porch removed to accommodate use as hotel. Extended, c.1995, comprising two-bay single-storey flat-roofed wing to left (south) (reputed to incorporate fabric of coach house, 1868). Now disused. Pitched slate roof with clay ridge tiles (some crested), red brick Running bond chimney stacks having moulded coping, and cast-iron rainwater goods on red brick cornice. Flat bitumen felt roofs to additional ranges with plastic rainwater goods on timber eaves. Painted rendered walls to front (east) elevation (unpainted to remainder) with painted red brick quoins to corners, stringcourses to each floor, and moulded dentilated red brick cornice having consoles, and saw-tooth detailing. Painted cement rendered walls to additional ranges. Square-headed window openings (in tripartite arrangement to additional bay having shallow segmental-headed window opening to top floor) with cut-stone sills, painted red brick block-and-start surrounds, and 2/2 timber sash windows (1/1 timber sash windows to tripartite openings). Segmental-headed window opening to centre first floor (originally door opening and originally under projecting porch) in shallow segmental-headed recess with rendered parapet to front (forming ‘balcony’) having moulded coping, glazed timber panelled door, sidelights, and overlight. Square-headed window openings to additional ranges with concrete sills, and replacement uPVC casement windows, c.1995. Square-headed door openings to additional ranges with replacement glazed uPVC panelled double doors, c.1995. Interior with timber panelled shutters to window openings. Set back from road in own grounds with landscaped grounds to site having random rubble stone boundary wall to perimeter.
Appraisal
A well-appointed, substantial house, originally built as Rock House for John Thomas Ryan (n. d.) on a site leased from John Henry de la Poer (1844 - 1895), Marquis of Waterford, representing an important component of the continued development of Dunmore East as a seaside village in the mid nineteenth century. A number of features, including the various profiles to the openings, and the subtle detailing to the roof, serve to enhance the architectural design quality of the composition, although much of the polychromatic quality characteristic of the period of construction, and achieved through the use of red brick dressings throughout, has been masked by the application of paint. A late nineteenth-century addition has been successfully planned in a style that complements the original portion of the house, producing a cohesive, unified appearance, while the retention of early fittings and materials to the openings considerably enhances the historic quality of the site. However, extensive renovation works over the course of the late twentieth century to accommodate an alternative use have had a detrimental impact on the external expression of the composition, and have included additional ranges of little inherent architectural merit. The house is of additional importance in the locality for its historic associations with the Butler family.

