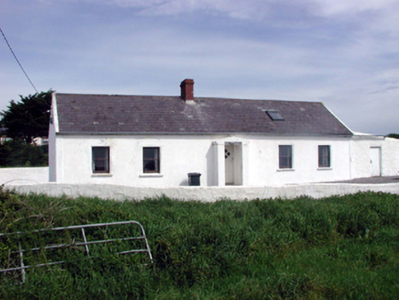Survey Data
Reg No
22817022
Rating
Regional
Categories of Special Interest
Architectural, Social
Original Use
House
In Use As
House
Date
1920 - 1940
Coordinates
268331, 99874
Date Recorded
29/05/2003
Date Updated
--/--/--
Description
Detached five-bay single-storey cottage with dormer attic, c.1930, retaining early fenestration with single-bay single-storey gabled projecting open porch to centre. Renovated, pre-1999. Pitched slate roof with clay ridge tiles, red brick Running bond chimney stack, replacement square rooflights, pre-1999, rendered coping, and galvanised rainwater goods on red brick eaves. Painted rendered walls (ruled and lined to front (south-east) elevation). Square-headed window openings with concrete sills, and 1/1 timber sash windows. Square-headed door opening under gabled projecting open porch with glazed timber boarded door. Square-headed door openings to rear (north-west) elevation with replacement glazed timber doors, pre-1999. Set back from road in own grounds perpendicular to road with gravel forecourt, and rendered boundary wall to perimeter of site. (ii) Attached single-bay single-storey lean-to outbuilding, c.1955, to north-east. Lean-to slate roof with galvanised rainwater goods. Painted rendered walls. Square-headed door opening with timber boarded door.
Appraisal
An appealing, modest-scale cottage that has been sympathetically restored, and which forms an important element of the vernacular heritage of County Waterford, as indicated by attributes including the long, low massing. The retention of early salient features and materials throughout enhances the historic quality of the site, while later insertions, including the rooflights, do not detract considerable from the visual appeal of the composition.

