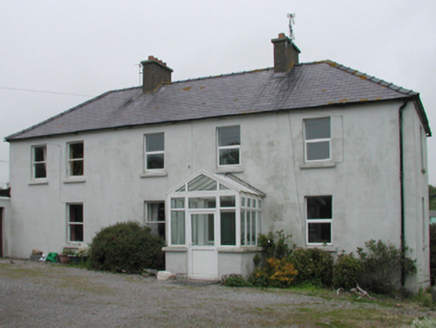Survey Data
Reg No
22817016
Rating
Regional
Categories of Special Interest
Architectural
Original Use
House
In Use As
House
Date
1930 - 1940
Coordinates
268924, 100617
Date Recorded
27/05/2003
Date Updated
--/--/--
Description
Detached four-bay two-storey house, c.1935, on a rectangular plan originally three-bay two-storey with single-bay single-storey gabled projecting glazed porch to ground floor. Renovated. Hipped slate roof with ridge tiles, rendered chimney stacks having concrete capping supporting terracotta pots, and cast-iron rainwater goods on rendered eaves retaining cast-iron downpipes. Replacement cement rendered, ruled and lined battered walls. Square-headed door opening with glazed timber panelled door having sidelights below overlight. Square-headed window openings with concrete sills, and concealed dressings framing replacement uPVC casement windows retaining one-over-one timber sash windows (west). Set in own grounds on promontory.
Appraisal
A house erected in two stages making a pleasing visual statement overlooking Ladies Cove and Dunmore Bay.

