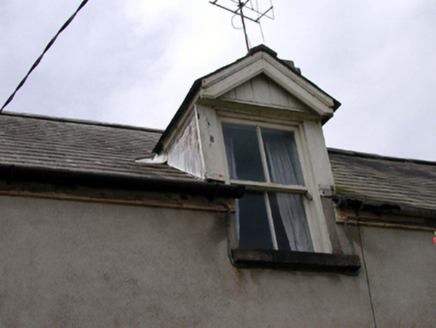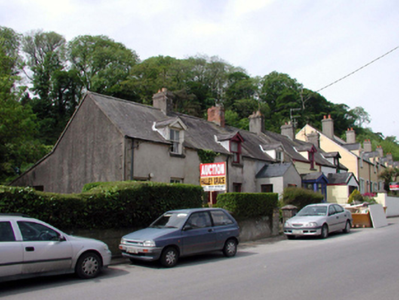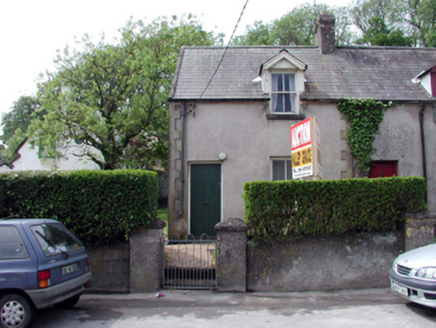Survey Data
Reg No
22817013
Rating
Regional
Categories of Special Interest
Architectural, Historical, Social
Original Use
House
In Use As
House
Date
1830 - 1840
Coordinates
268802, 100766
Date Recorded
29/05/2003
Date Updated
--/--/--
Description
End-of-terrace two-bay single-storey house with half-dormer attic, c.1835, retaining original fenestration. Renovated and extended, c.1985, comprising single-bay single-storey lean-to return to south-west. One of a terrace of five. Pitched (shared) slate roof (gabled to half-dormer attic) with concrete ridge tiles, rendered (shared) chimney stack, rendered coping, square rooflights to rear (south-west) pitch, and cast-iron rainwater goods. Lean-to slate roof to return with plastic rainwater goods on timber eaves. Unpainted replacement cement rendered walls, c.1985, with rendered quoins. Square-headed window openings with limestone sills (concrete sill to return), and 2/2 timber sash windows (timber casement window to return). Square-headed door opening with tongue-and-groove timber panelled door. Set back from line of road in own grounds with lawns to site having rendered boundary wall to front with hedge over.
Appraisal
An appealing, well-composed, small-scale house, built as one of a terrace of five identical units, which is of particular importance in the locality having been sponsored by Lord Waterford (n. d.) as accommodation for his servants during visits to the locality. Relatively well maintained, the house retains its original form and massing, together with a range of important salient features and materials, which enhance the historic quality of the site, while a later range has been discreetly planned so as not to impinge negatively on the appearance of the original portion. The house, together with the remainder of the terrace (22817014, 72/WD-27-17-14, 72), forms an attractive feature in the street scene in the centre of the strand area of Dunmore East.





