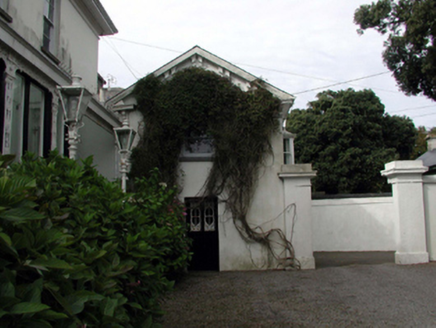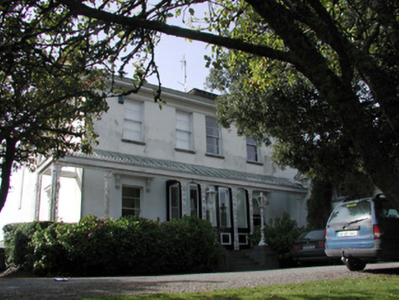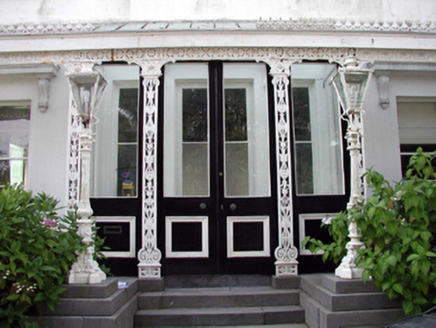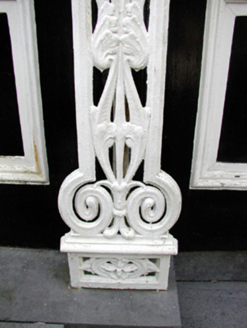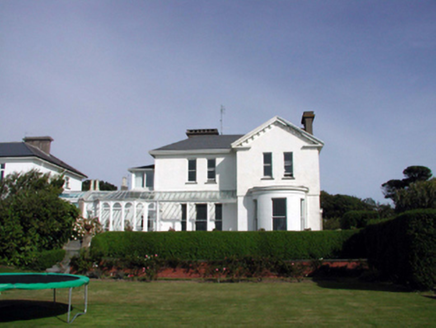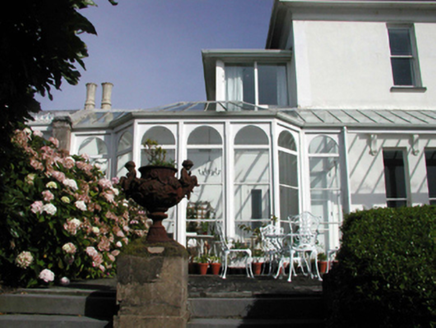Survey Data
Reg No
22816168
Rating
Regional
Categories of Special Interest
Architectural, Artistic
Previous Name
Westcliff
Original Use
House
In Use As
House
Date
1850 - 1870
Coordinates
257916, 100945
Date Recorded
12/09/2003
Date Updated
--/--/--
Description
Semi-detached three-bay two-storey over basement house, c.1860, retaining original fenestration with single-bay single-storey projecting glazed porch to centre under four-bay single-storey lean-to veranda extending along front (north) elevation, two-bay two-storey side elevation to east, and two-bay two-storey Garden elevation to south having single-bay two-storey gabled projecting bay to right with single-bay single-storey bowed bay window to ground floor, single-bay single-storey lean-to veranda to left ground floor, and single-bay single-storey conservatory to south-west having single-bay single-storey canted bay. Reroofed, c.1985. One of a pair. Hipped double-pile (M-profile) roof (pitched to projecting bay to Garden (south) elevation) with replacement artificial slate, c.1985, clay ridge tiles, rendered chimney stacks, and replacement aluminium rainwater goods, c.1985, on overhanging timber eaves (forming open-bed pediment to projecting bay with consoles). Lean-to glazed roofs to verandas in cast-iron frames with eaves having decorative cast-iron cresting. Pitched glazed roof to conservatory (half-polygonal to canted section) in cast-iron frame with zinc-lined ridges, and coping. Painted rendered walls with rendered band to eaves. Square-headed window openings (one in tripartite arrangement to Garden (south) elevation) with cut-stone sills, and some with moulded entablatures over to ground floor on consoles. 2/2 timber sash windows to front (north) elevation with horizontal bias to glazing pattern, and 1/1 timber sash windows to remainder. Square-headed openings to porch approached by flight of four cut-limestone steps having stepped pedestals with cast-iron lamp standards, glazed timber panelled doors, and sidelights on timber panels (responsive arrangement to interior). Square-headed openings to veranda with decorative cast-iron panel piers supporting decorative cast-iron aprons. Square-headed openings to conservatory with fixed-pane iron windows having round-headed panes. Interior with timber panelled shutters to window openings. Set back from road in own grounds with landscaped grounds to site, and random rubble stone boundary wall to perimeter having stone cobbled coping. (ii) Attached single-bay single-storey gable-fronted service block with half-dormer attic, c.1860, to north-west retaining original fenestration with single-bay single-storey canted oriel window to first floor side (north) elevation. Reroofed, c.1985. Pitched (gable-fronted) roof with replacement artificial slate, c.1985, clay ridge tiles, rendered (shared) chimney stack, and cast-iron rainwater goods on overhanging rendered eaves forming open-bed pediment to gable with consoles. Painted rendered walls. Square-headed window openings with stone sills. 1/1 and 2/2 timber sash windows with horizontal bias to glazing pattern to 2/2 fittings. Square-headed door opening with glazed timber panelled door having decorative cast-iron work to glazing.
Appraisal
A very fine substantial house, built as one of a pair (with 22816169/WD-26-16-169), which has been very well maintained to present an early aspect, with important salient features and materials intact, both to the exterior and to the interior. The complex massing and inventive features, such as the arrangement of openings, the use of a bowed bay window and so on, all serve to enhance the architectural value of the site. Finely detailed throughout, the house incorporates fine cast-iron work that augments the artistic design quality of the site. An important survival is the original service block, which has been carefully planned as an integral component of the composition. The house, together with the second in the pair, forms an important component of the architectural heritage of Tramore and, positioned overlooking Tramore Bay, attests to the development of the locality as a Victorian seaside resort in the mid to late nineteenth century.
