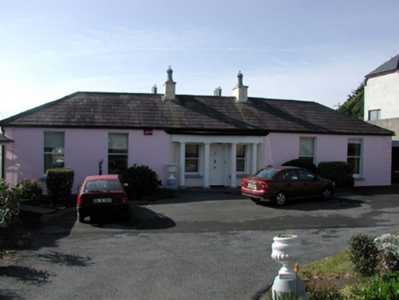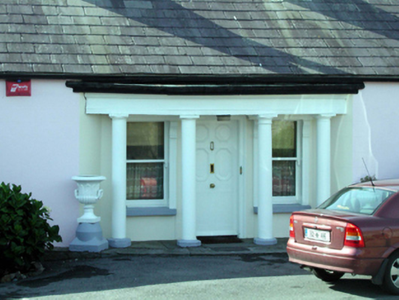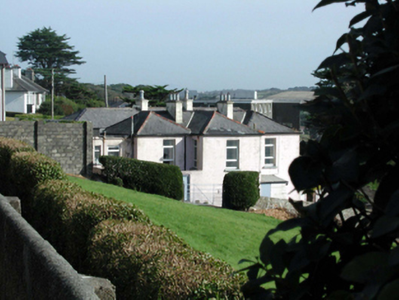Survey Data
Reg No
22816166
Rating
Regional
Categories of Special Interest
Architectural
Previous Name
Doneraile Lodge
Original Use
House
In Use As
House
Date
1840 - 1860
Coordinates
257998, 100986
Date Recorded
12/09/2003
Date Updated
--/--/--
Description
Detached five-bay single-storey over basement house, c.1850, retaining original aspect with prostyle tetrastyle flat-roofed shallow bowed Doric portico to centre, and group of three single-bay single-storey returns to south. Hipped slate roof (hipped to returns) with clay ridge tiles, rendered chimney stacks, and cast-iron rainwater goods on rendered eaves. Flat felt roof to portico. Painted rendered walls with rendered quoined piers to ends. Square-headed window openings with stone sills, and 1/1 timber sash windows. Square-headed door opening under prostyle tetrastyle shallow bowed Doric portico with timber panelled door. Set back from road in own grounds with tarmacadam forecourt.
Appraisal
An elegant, middle-size house of balanced Classical proportions and fine detailing, which retains its original form and massing, together with important salient features and materials, which contribute positively to the character of the site. The house is distinguished by the use of a portico to the entrance bay, on a shallow bowed plan, which enhances the architectural value of the composition. Set in grounds that fall away to the south overlooking Tramore Bay, the house attests to the development of the locality as a Victorian seaside resort in the mid to late nineteenth century.





