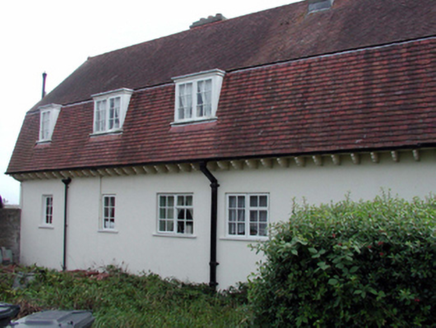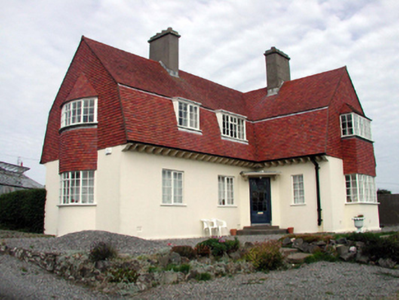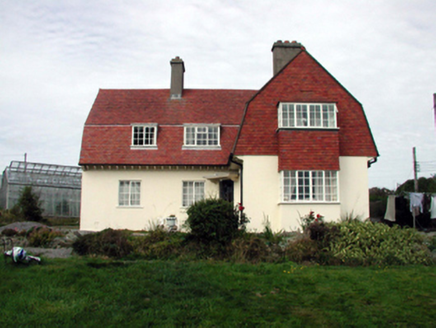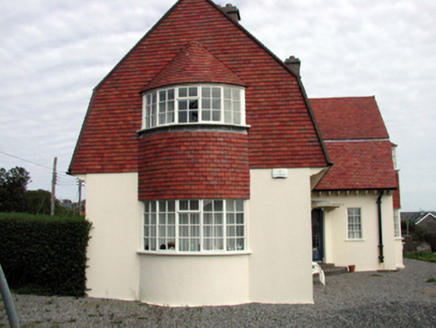Survey Data
Reg No
22816164
Rating
Regional
Categories of Special Interest
Architectural
Original Use
House
In Use As
House
Date
1920 - 1940
Coordinates
258004, 101121
Date Recorded
12/09/2003
Date Updated
--/--/--
Description
Detached three-bay two-storey house, c.1930, on an L-shaped plan retaining original aspect with single-bay two-storey gabled projecting end bay to right (north-east) having single-bay two-storey box bay window, single-bay single-storey chamfered entrance bay to corner, and single-bay two-storey side elevations having single-bay two-storey shallow bow bay window to south-west. Mansard roof with red clay tile, red clay ridge tiles, rendered chimney stacks, flat zinc-lined roofs to some window openings to first floor in form of dormer attic, and cast-iron rainwater goods on rendered corbels. Painted rendered walls to ground floor with red clay tile to first floor (continuation of mansard roof in form of dormer attic). Square-headed window openings with concrete sills, and timber casement windows. Square-headed door opening with two concrete steps, cantilevered canopy over on consoles, and glazed timber panelled door having stained glass panel. Set back from road in own grounds with gravel forecourt.
Appraisal
A well-composed substantial house in an Arts-and-Crafts-derived/-influenced style, which has been very well maintained to present an original aspect. The massing of the house together with distinctive features, including bay windows of various profiles, a chamfered door opening, and the profile of the roof, all enhance the architectural quality of the composition. Set on a slightly elevated site, the house forms an important element of the architectural heritage of Tramore, and contributes considerably to the diversity of the townscape.







