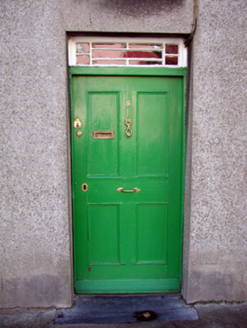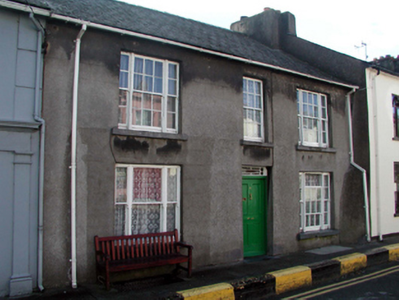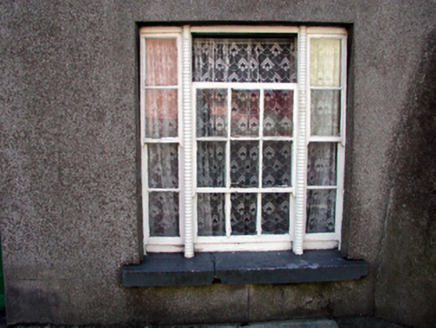Survey Data
Reg No
22816140
Rating
Regional
Categories of Special Interest
Architectural, Artistic
Original Use
House
In Use As
House
Date
1820 - 1840
Coordinates
258192, 101422
Date Recorded
26/09/2003
Date Updated
--/--/--
Description
Terraced three-bay two-storey house, c.1830, possibly over basement retaining most original fenestration. Part refenestrated, c.1880. Reroofed, c.1980. Pitched roof with replacement artificial slate, c.1980, clay ridge tiles, rendered (shared) chimney stacks, and replacement uPVC rainwater goods, post-1999, on rendered eaves. Unpainted rendered, ruled and lined walls. Square-headed window openings (in tripartite arrangement to outer bays) with cut-stone sills. 6/6 timber sash windows with 2/2 sidelights to tripartite openings having rope work-detailed mullions. Replacement 1/1 timber sash window, c.1880, to left ground floor with 1/1 sidelights. Square-headed door opening with timber panelled door, and decorative overlight. Road fronted with concrete footpath to front.
Appraisal
A fine, well-composed modest-scale house incorporating distinctive features, including tripartite window openings, which enhance the architectural quality of the composition. Very well maintained, the house retains its original form with most of the original fabric intact – of particular interest are the fittings to the tripartite window openings, which incorporate rope work-detailed mullions. The house forms an important component of the streetscape, and contributes significantly to the streetscape value of Queen’s Street.





