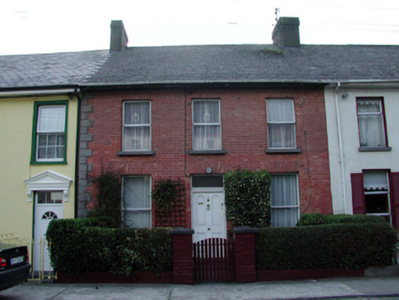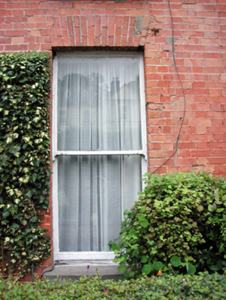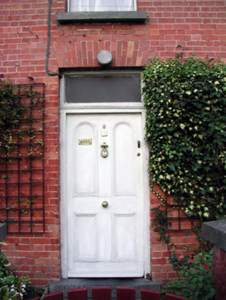Survey Data
Reg No
22816130
Rating
Regional
Categories of Special Interest
Architectural
Original Use
House
In Use As
House
Date
1860 - 1880
Coordinates
258497, 101785
Date Recorded
03/10/2003
Date Updated
--/--/--
Description
Terraced three-bay two-storey red brick house, c.1870, retaining some original fenestration. Reroofed, c.1970. Part refenestrated, c.1995. Pitched (shared) roof with replacement artificial slate, c.1970, clay ridge tiles, rendered (shared) chimney stacks, and replacement uPVC rainwater goods, c.1995, on slightly overhanging rendered eaves. Red brick Flemish bond walls with cut-limestone quoins to end. Square-headed window openings with cut-limestone sills. 1/1 timber sash windows to ground floor with replacement uPVC casement windows, c.1995, to first floor. Square-headed door opening with cut-limestone step, timber panelled door, and overlight. Set back from line of road with hedge boundary to front having painted red brick Running bond piers with cut-stone capping, and replacement timber gate, c.1995.
Appraisal
An appealing, well-proportioned modest-scale house that is distinguished in the streetscape on account of its construction entirely in red brick. Reasonably well maintained, the house retains its original form and massing, together with a range of important salient features and materials, although the gradual replacement of the fittings to the openings with inappropriate modern articles threatens the historic integrity of the composition.





